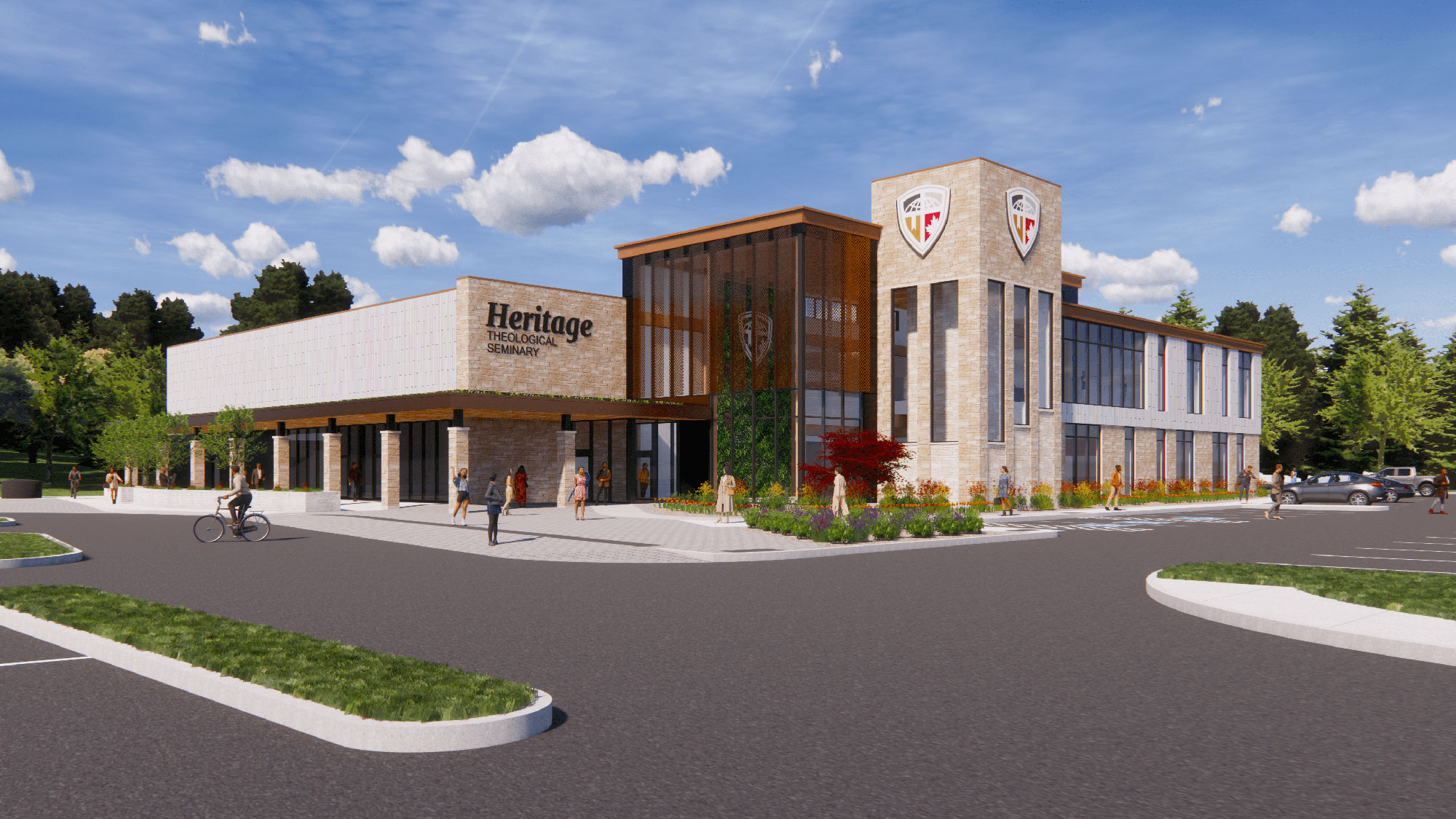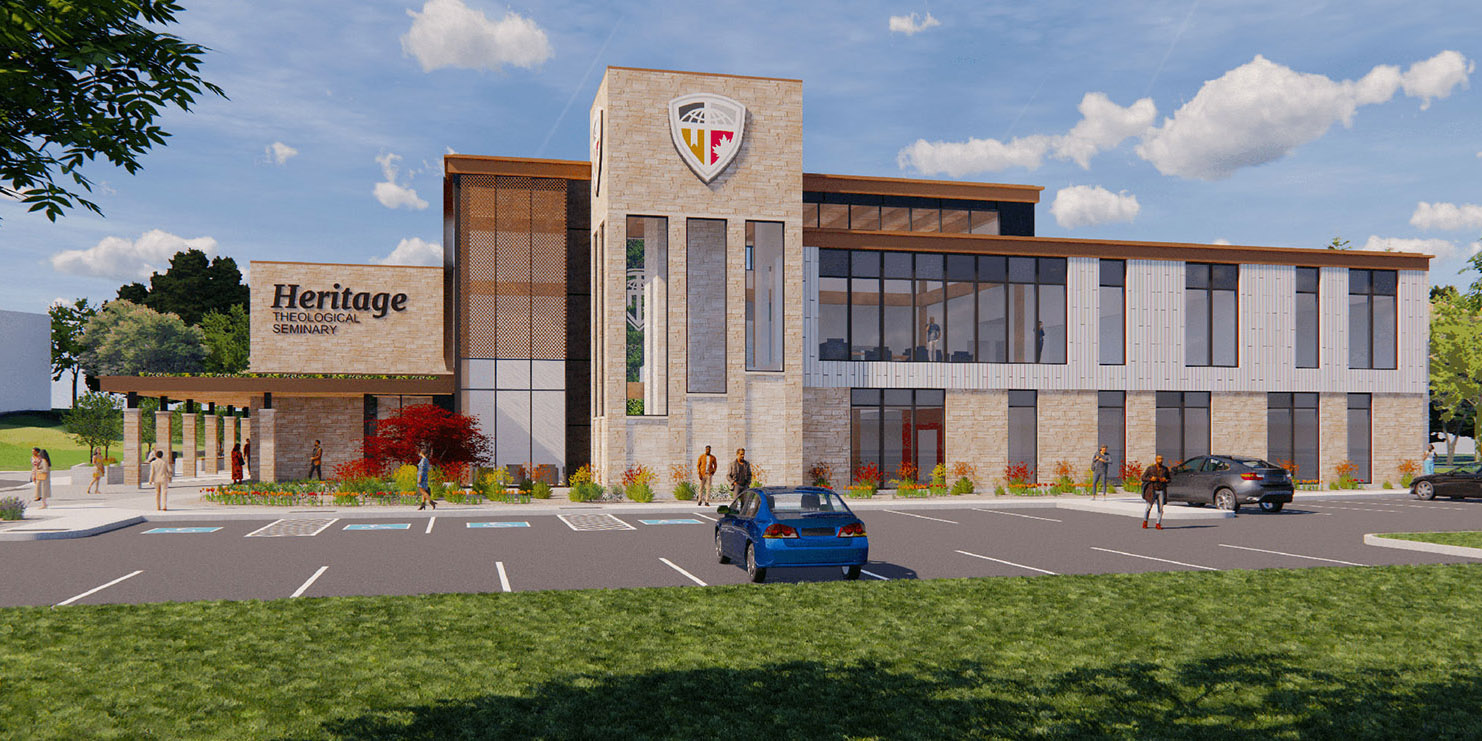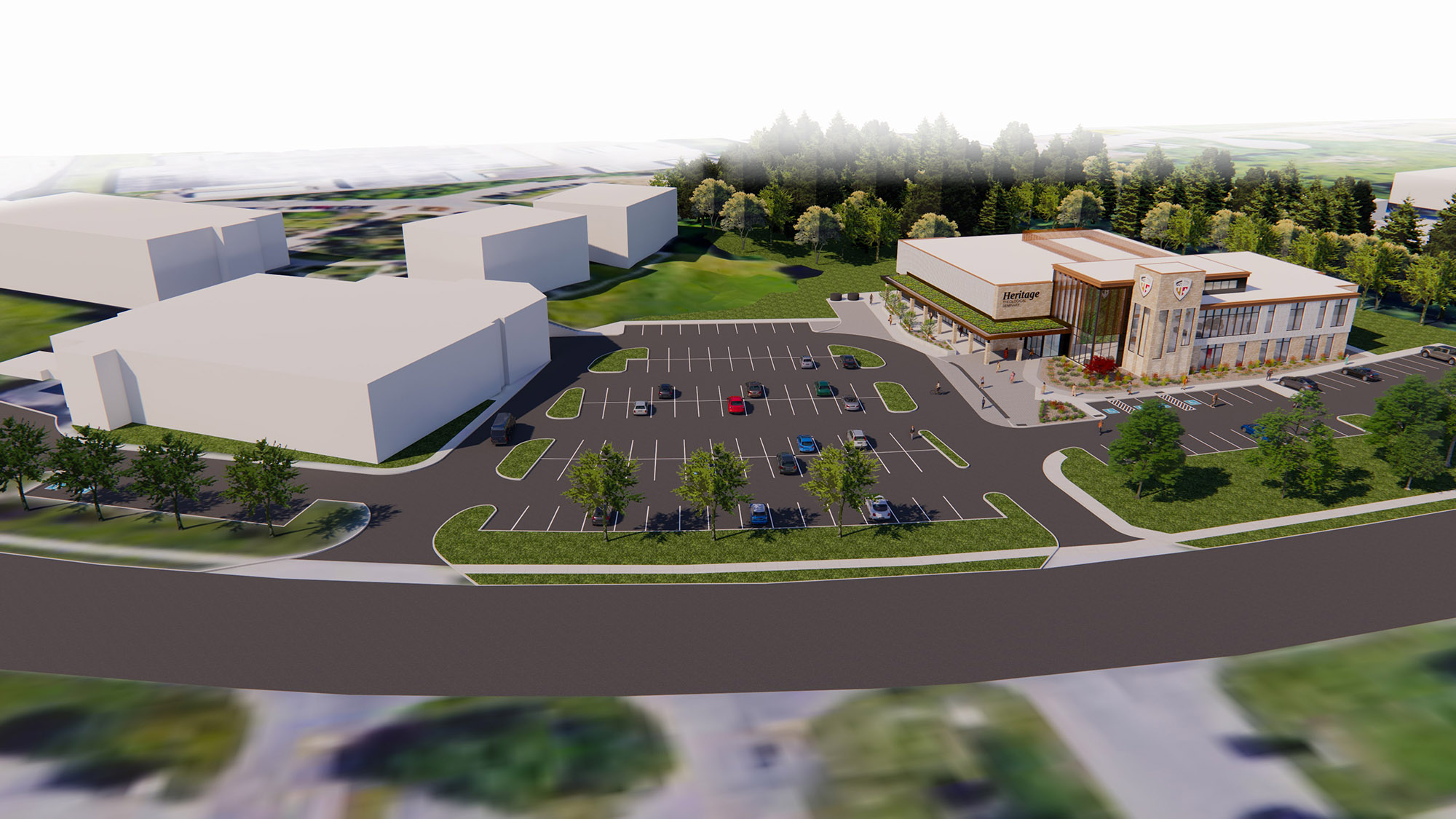Location
Cambridge, Ontario
Client
Heritage Seminary
Project Type
Education + Interior Design
Completion
Ongoing
a+LiNK Architecture was retained by Heritage Seminary to design their new Theological Seminary at their existing campus in Cambridge, Ontario.
This new two-storey free-standing building will provide Heritage with spaces for study, teaching, performance and outreach. As part of this project, a+LiNK provided architectural and design services for the new building which includes a great hall auditorium, classrooms and seminar rooms, faculty offices, outreach centre, commercial kitchen, lecture hall, fireside lounge and cafe. A large light-filled atrium welcomes guests into the core of the facility, with a stone stair tower as the beacon, to anchor the building design and highlight the Heritage crest. The strong stone base is accentuated with lighter panels to help lift the building to the sky. Glazing with metal screening provides transparency to reflect the active interior spaces from the exterior and focus the views towards the existing campus forest to the north of the building.
The designed using green building principles, this facility will be Green Globes Certified when completed in Fall 2023. The Seminary building honours the school’s history and traditions while providing a modern space for the future needs and growth of the seminary.



