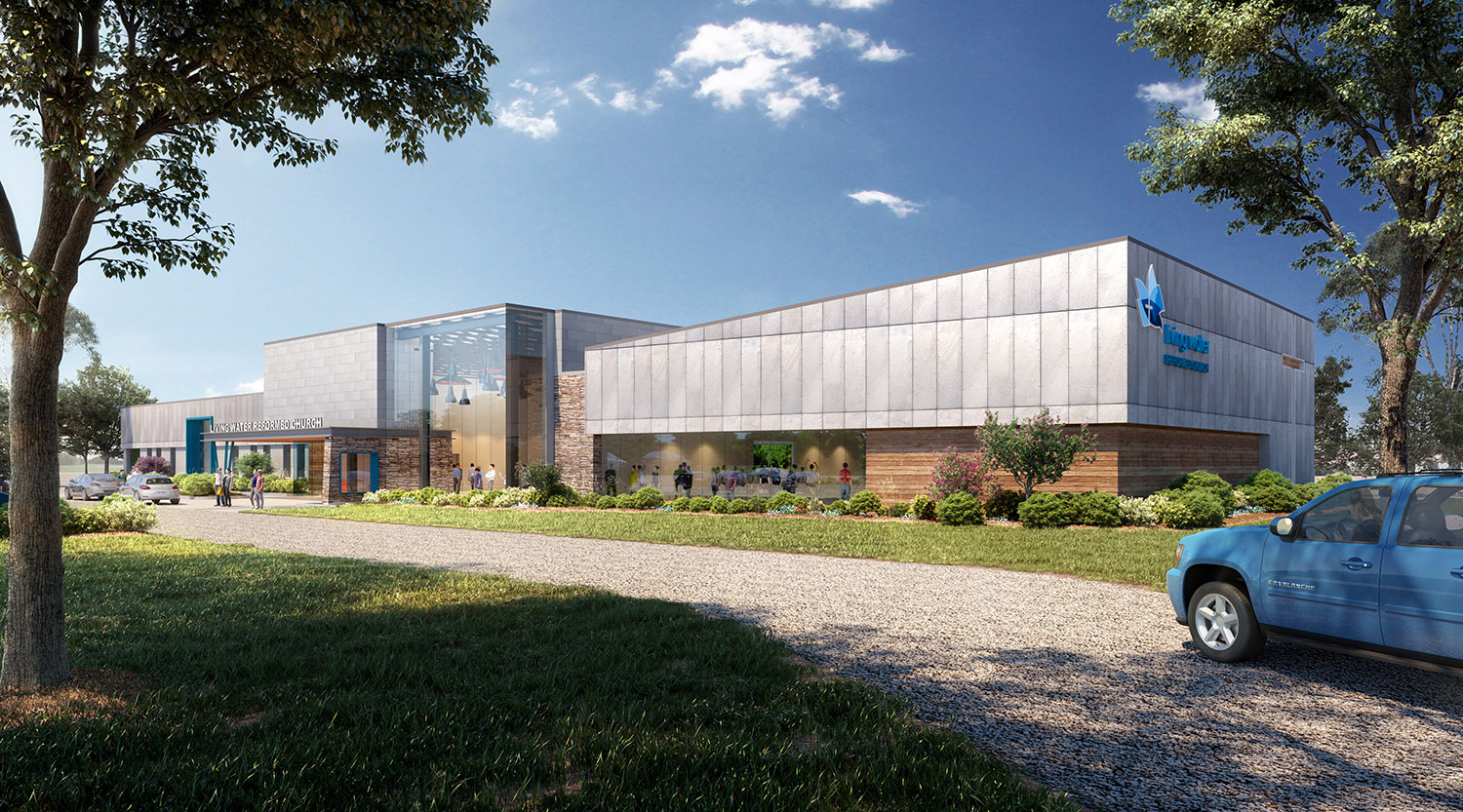Location
London, Ontario
Client
Living Water Reformed Church
Project Type
Worship
Completion
2018
a+LiNK Architecture collaborated with the Building Committee of Living Water Reformed Church to design a new state-of-the-art facility in the County of Brant. Positioned strategically on the southeast side of their existing property, the new church building ensures that the congregation can continue their worship services without interruption during construction.
The innovative design includes a sanctuary with a capacity of up to 550 seats, a large central gathering area suitable for various events, ministry administration offices, and a dedicated education wing. Anticipating future needs, the plan also incorporates the potential for expanding the education wing to add more classrooms if necessary.
To facilitate Council approvals and enhance fundraising efforts, a+LiNK Architecture created detailed 3D renderings of the proposed design. Explore our portfolio to see similar projects. This project exemplifies our commitment to delivering functional and forward-thinking architectural solutions. If you’re interested in how our designs can transform your community space, contact us at a+LiNK Architecture for a consultation.
