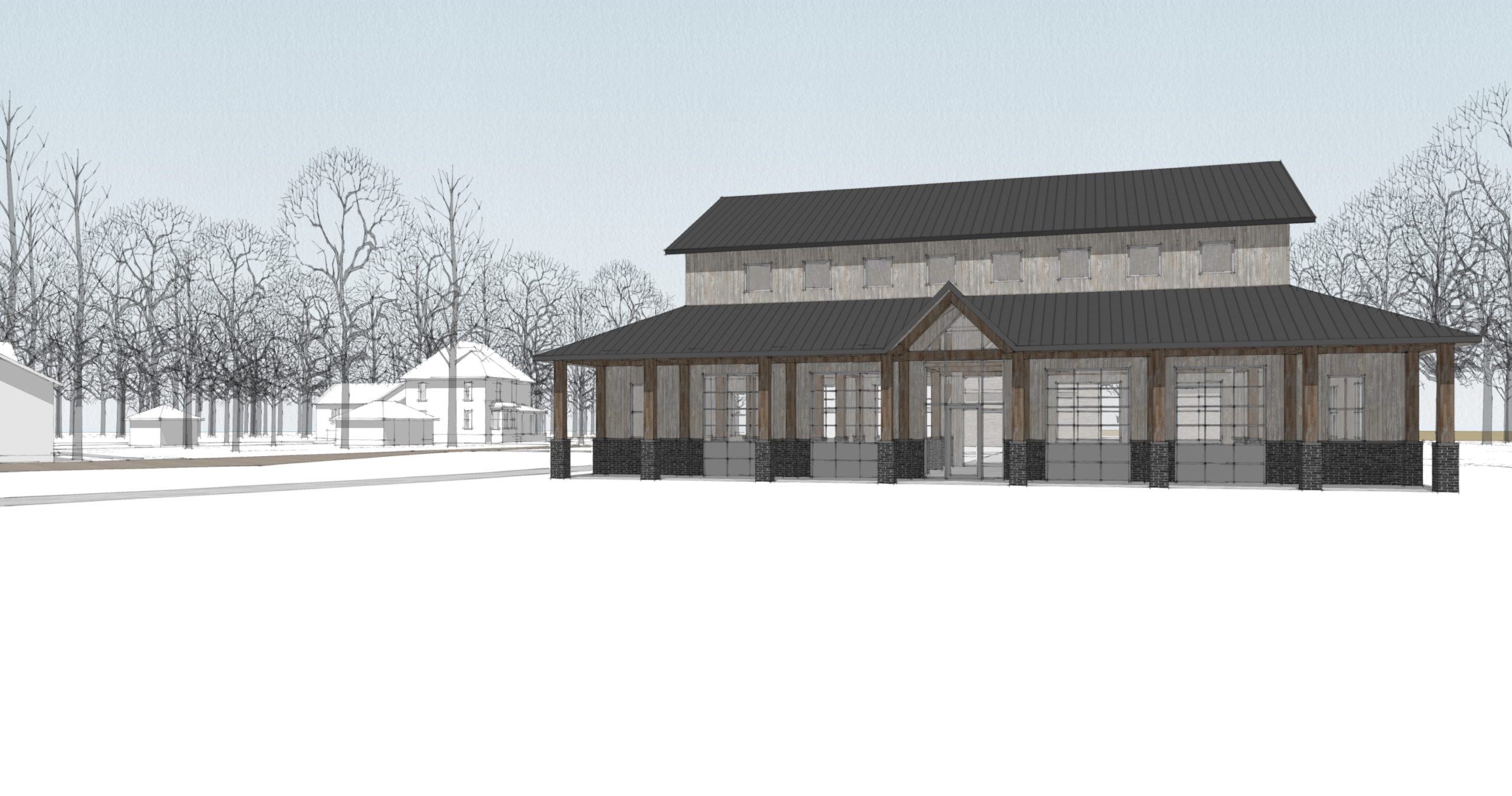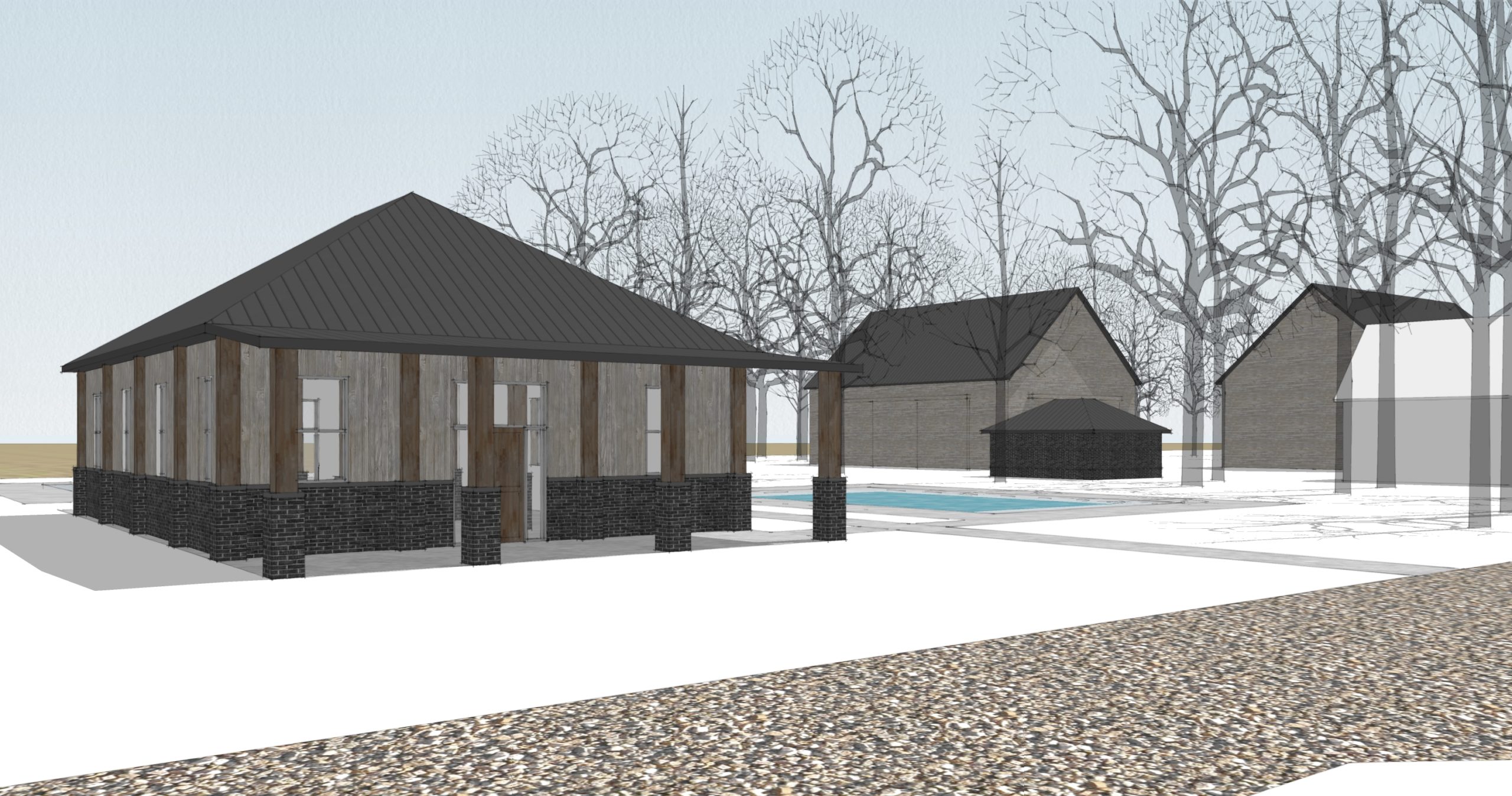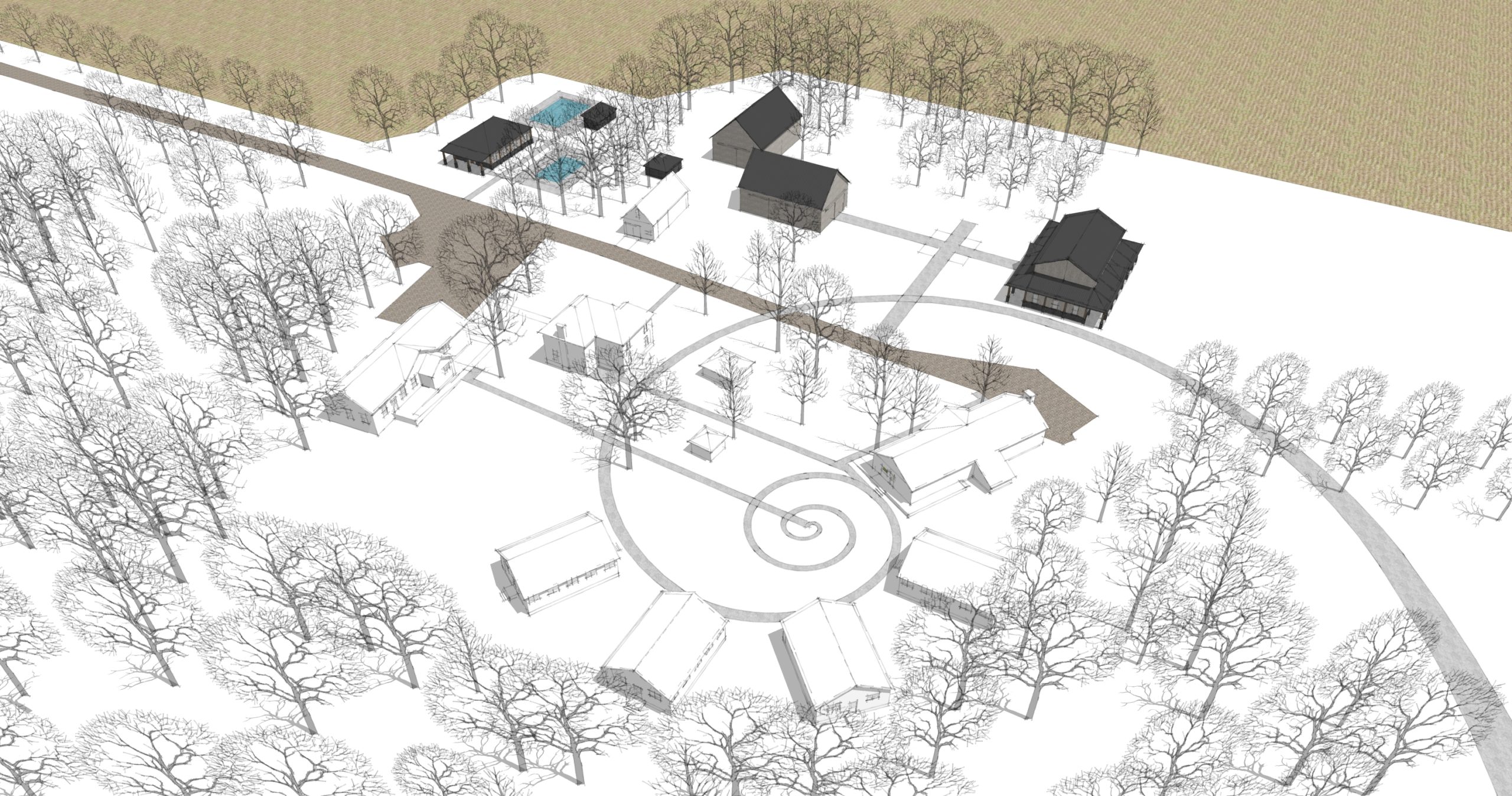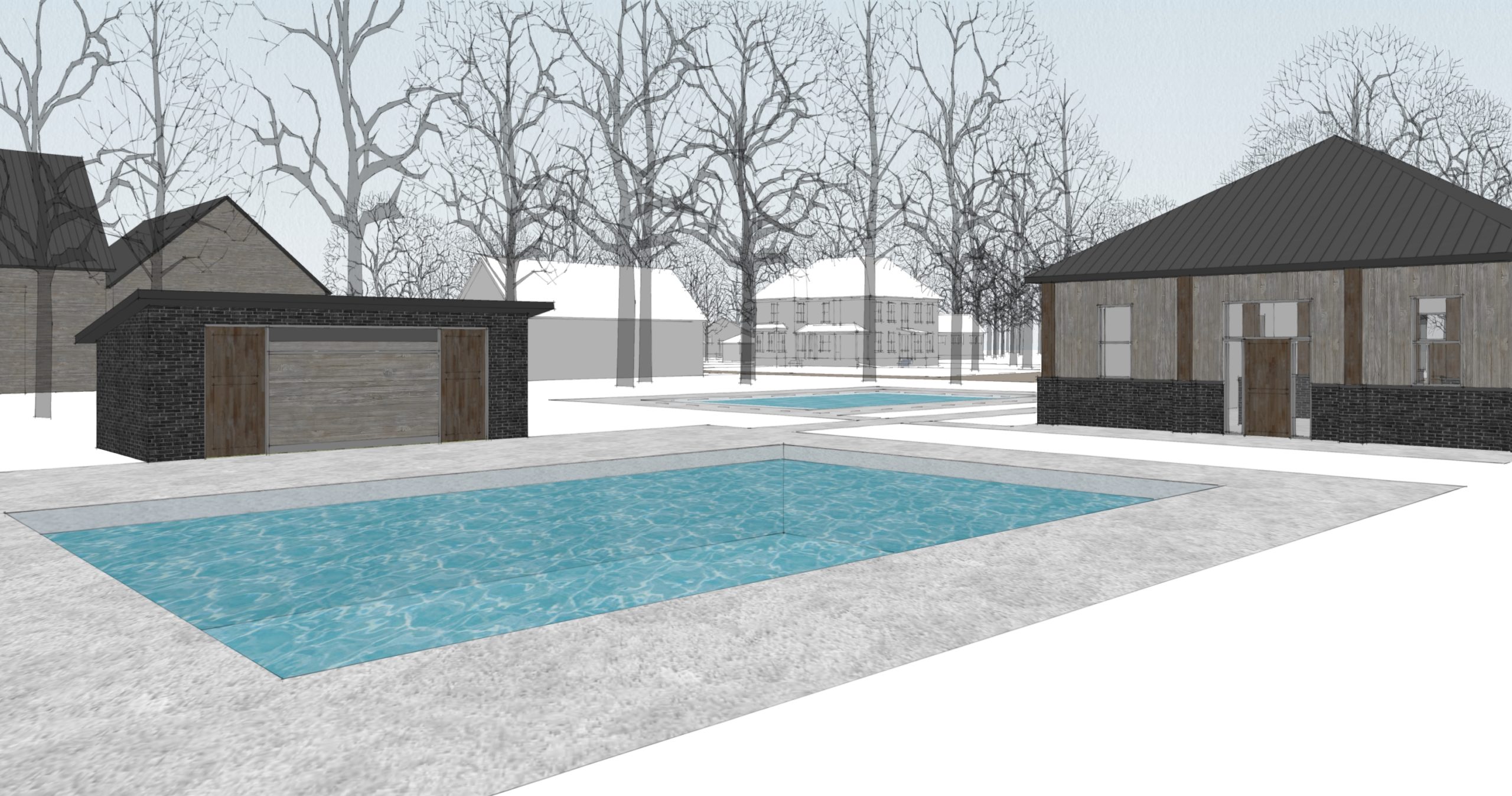Location
Fingal, Ontario
Client
Pearce Williams Christian Centre
Project Type
Master Planning
Completion
2009
The facility audit and master plan for the Pearce Williams Christian Centre were undertaken to assist the board of directors with strategic fundraising and to consider the future potential for the camp property and existing facilities. a+LiNK conducts facility audits of the existing buildings, including architectural, structural, mechanical, aquatic, and septic elements. Additionally, a+LiNK provided a facility audit of all existing buildings on the property and found a range of existing building conditions; some buildings required minor maintenance, some required life safety and accessibility upgrades, while others were deemed unsafe and condemned.
Future planning included sustainability considerations and the proposal of a ‘World Camp’ that would allow students to live a day in the life of a third-world society. a+LiNK provides a master plan concept that takes into consideration the current and future needs of the organization, with phasing opportunities based on funding.



