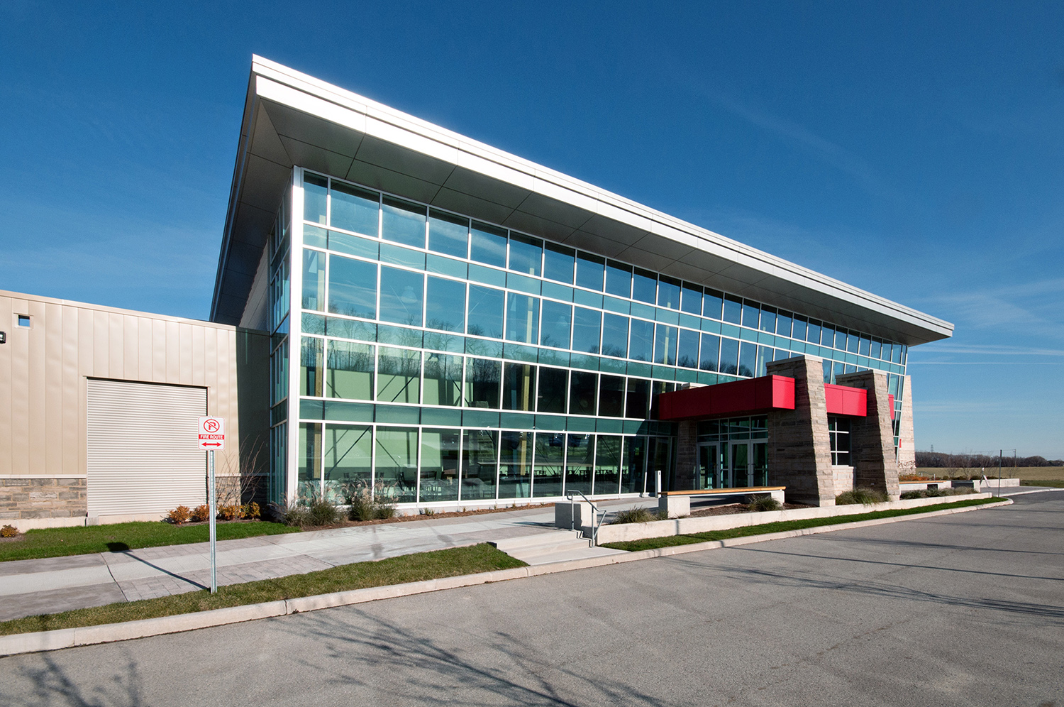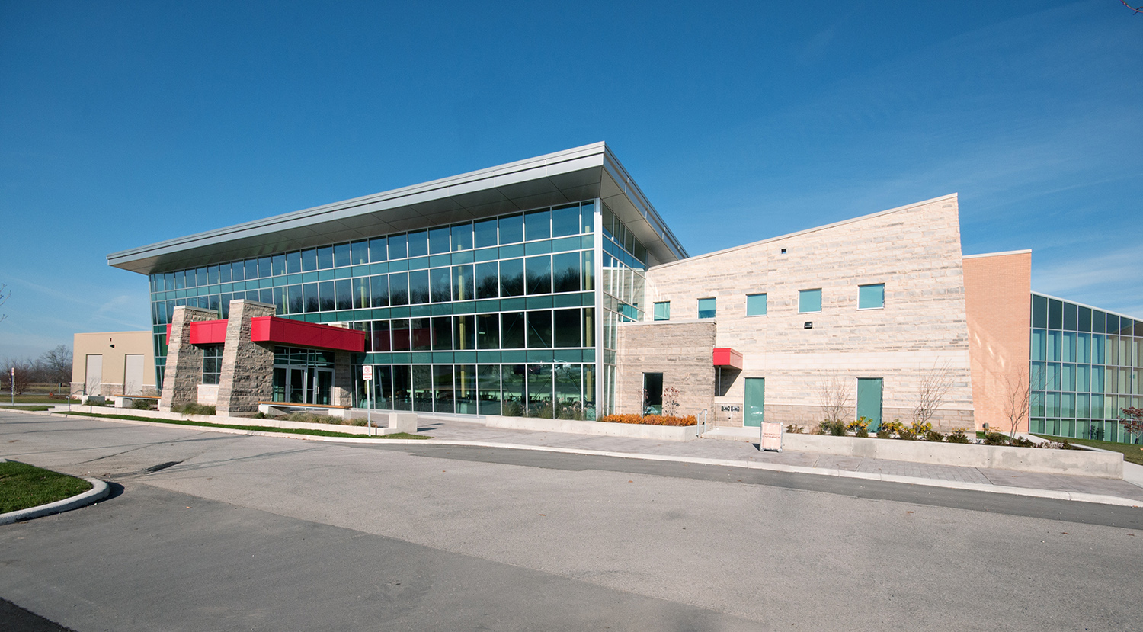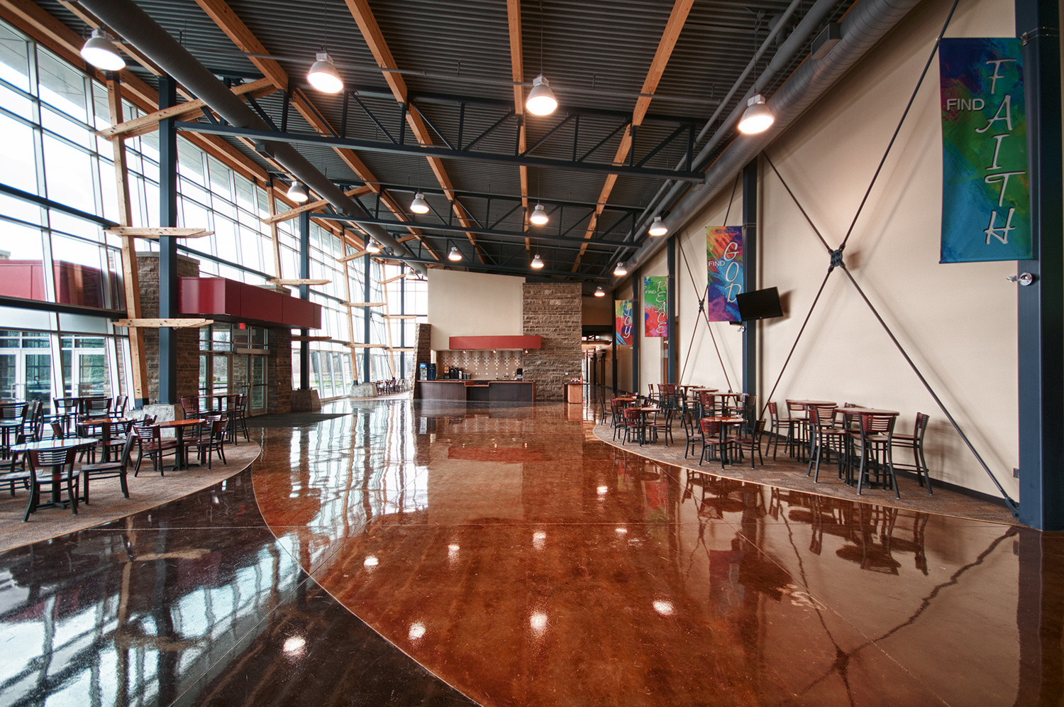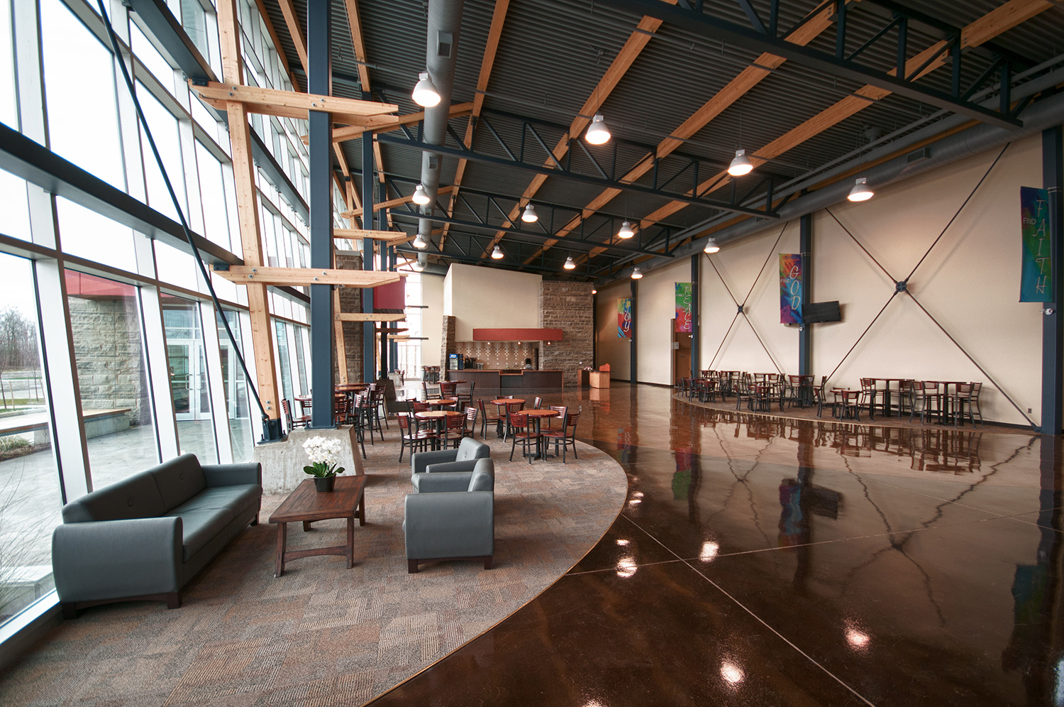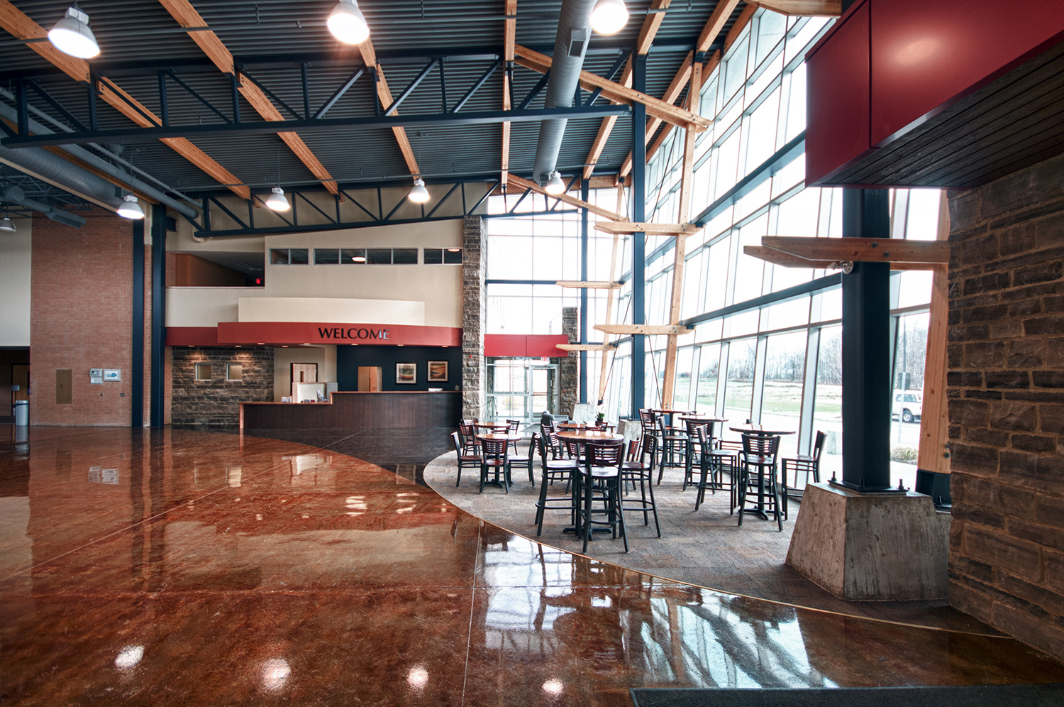Location
London, Ontario
Client
Forest City Community Church
Project Type
Community + Worship
Completion
2012
Forest City Community Church (FCCC) has partnered with a+LiNK Architecture to create a vibrant, community-focused space. The latest addition enhances the church’s role as a central gathering place.
Phase III introduces the ‘Town Hall’ concept to the church. The new ‘Living Room’ serves as a welcoming venue for congregational gatherings and special events. Natural light floods the space through its south-facing orientation. The design includes a cafe and semi-private seating areas, promoting community interaction and personal reflection.
Designers prioritized accessibility. They integrated pedestrian flow from parking areas thoughtfully. The ‘Living Room’ features a grand new entrance to the south and a connecting corridor to the west, linking it seamlessly with the new Ministry rooms. Two floors of office space added to the east provide a centralized administration centre. Wood columns and purlins enhance warmth and reflect Forest City’s natural surroundings.
In 2022, FCCC hired a+LiNK Architecture for Phase IV. This phase addresses the congregation’s continued growth. It will add a new secondary entrance with a spacious atrium. The expansion will include new ministry rooms and offices for children’s ministry administration. This project aims to further support the church’s growing community and mission.
