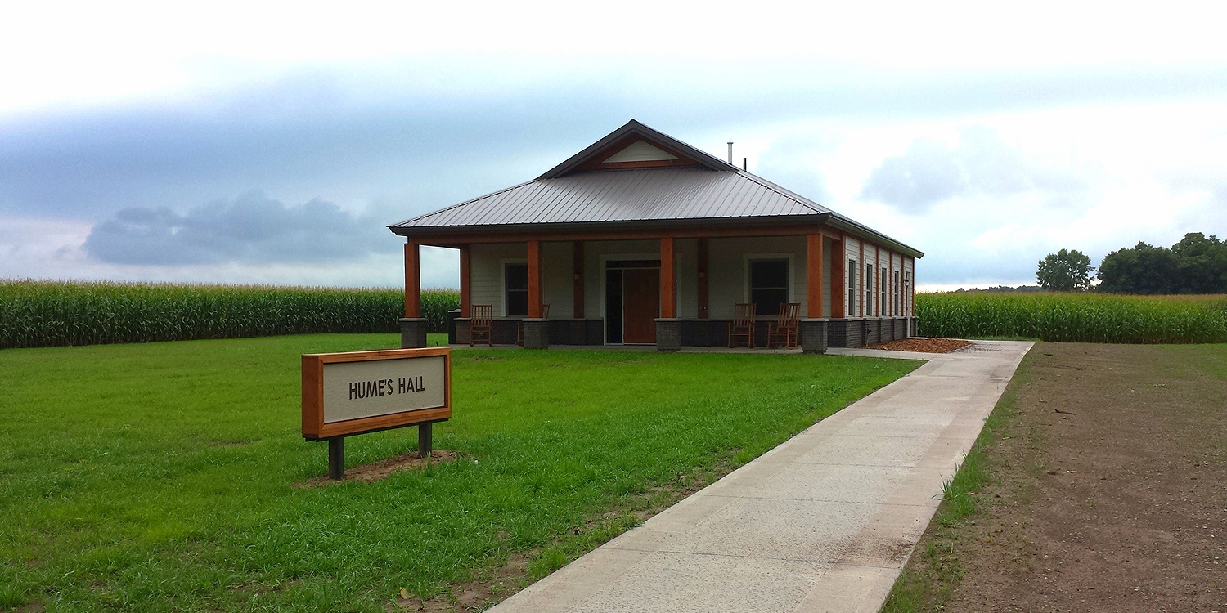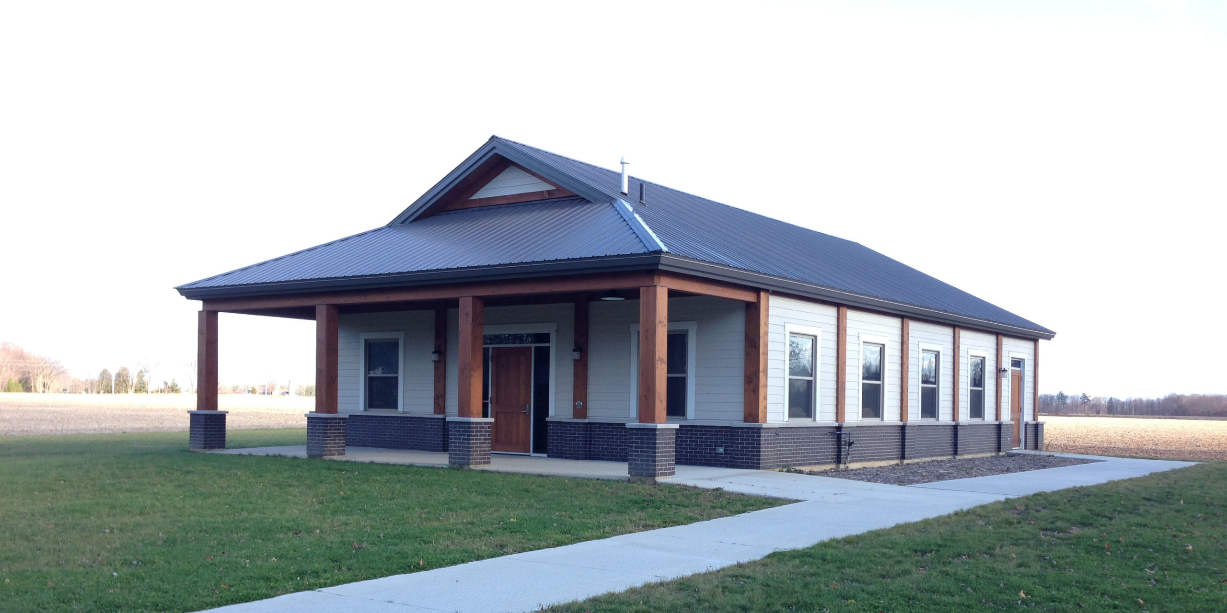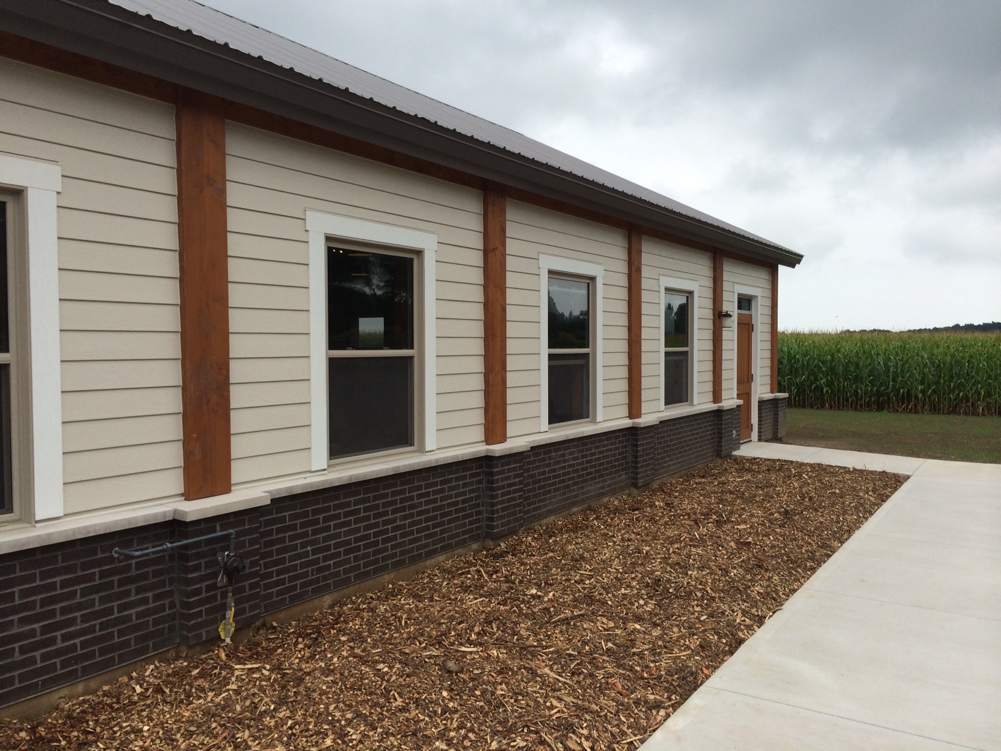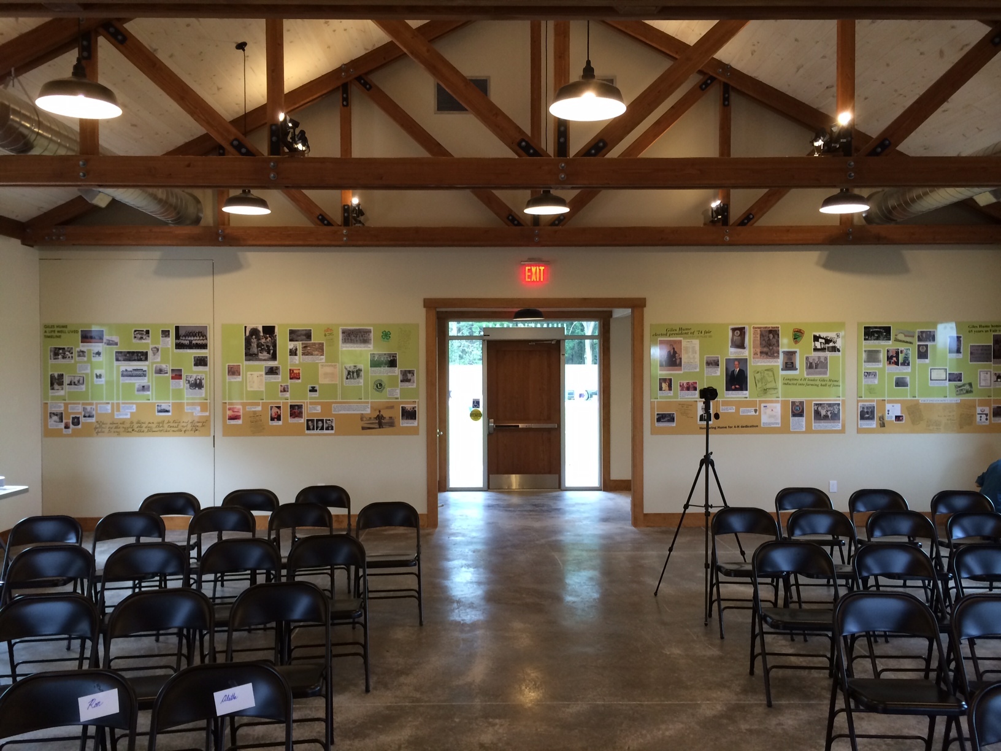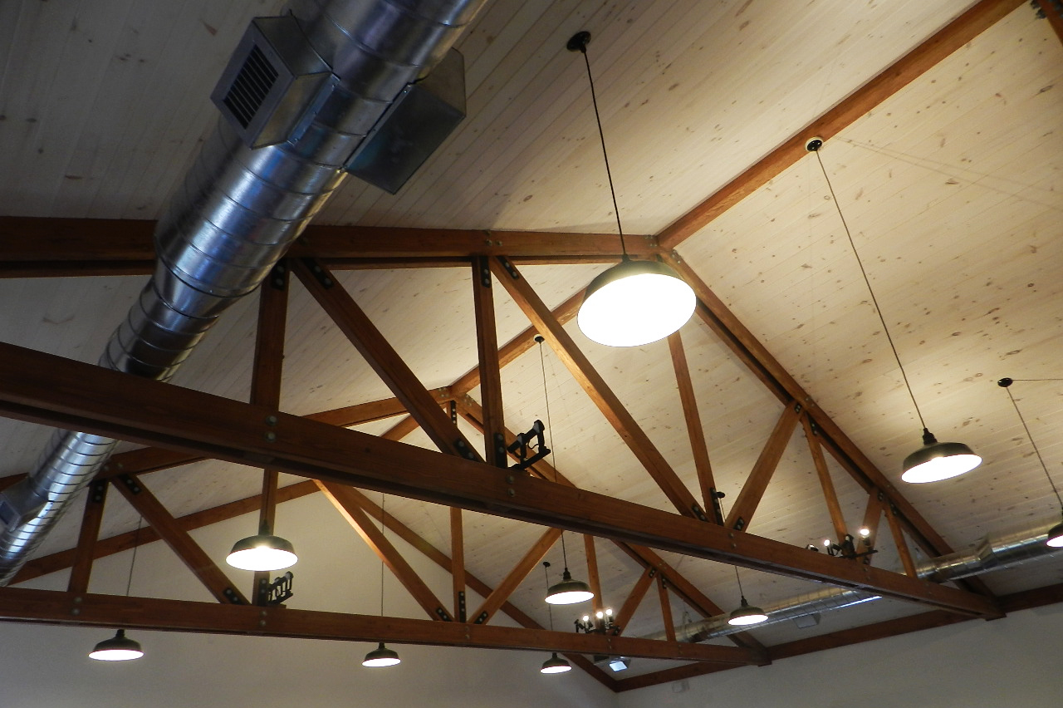Location
Fingal, Ontario
Client
Pearce Williams Christian Centre
Project Type
Community
Completion
2014
a+LiNK Architecture worked with the Pearce Williams Christian Centre on the design and construction of the new meeting hall on their property in Fingal, Ontario. The meeting hall was designed to serve as a multi-purpose meeting space which features exposed open trusses and wood decking, exposed concrete flooring, and a commemorative wall featuring the community life of local philanthropist, Giles Hume.
