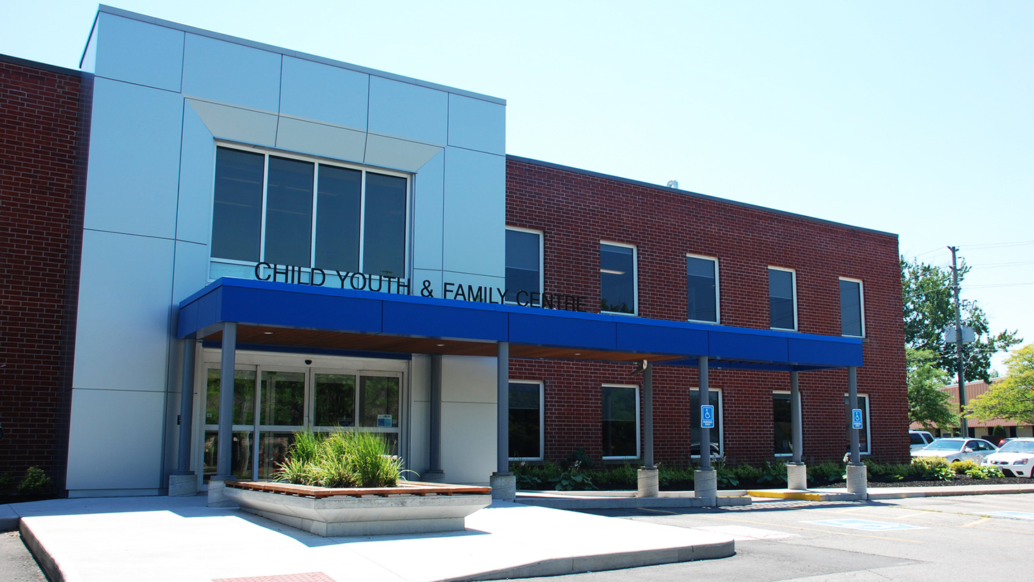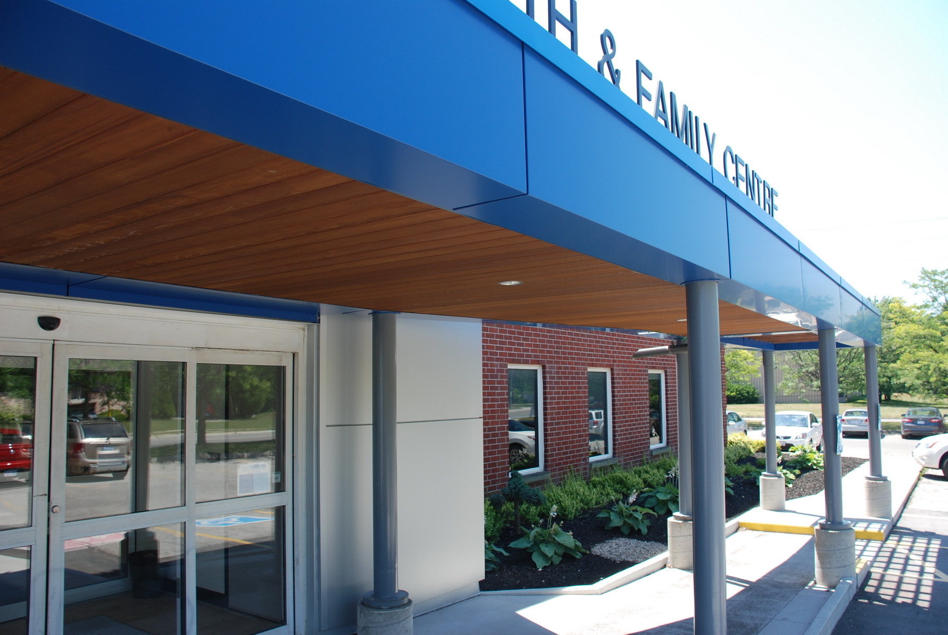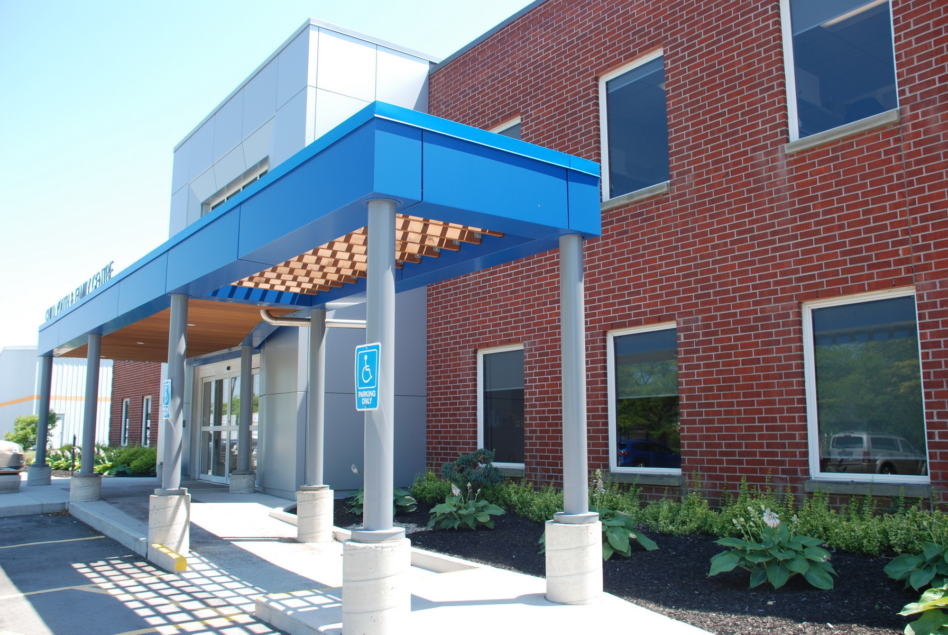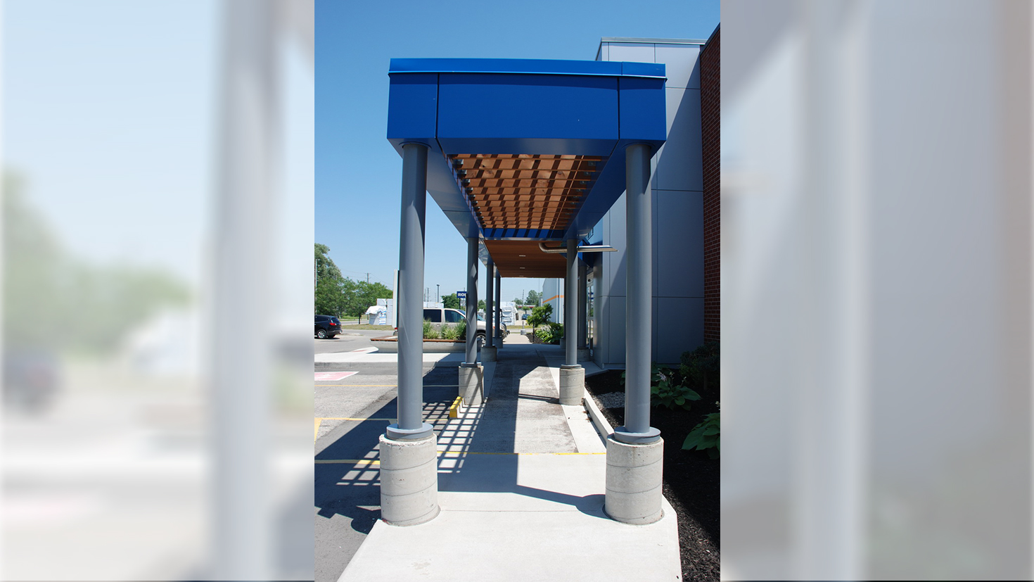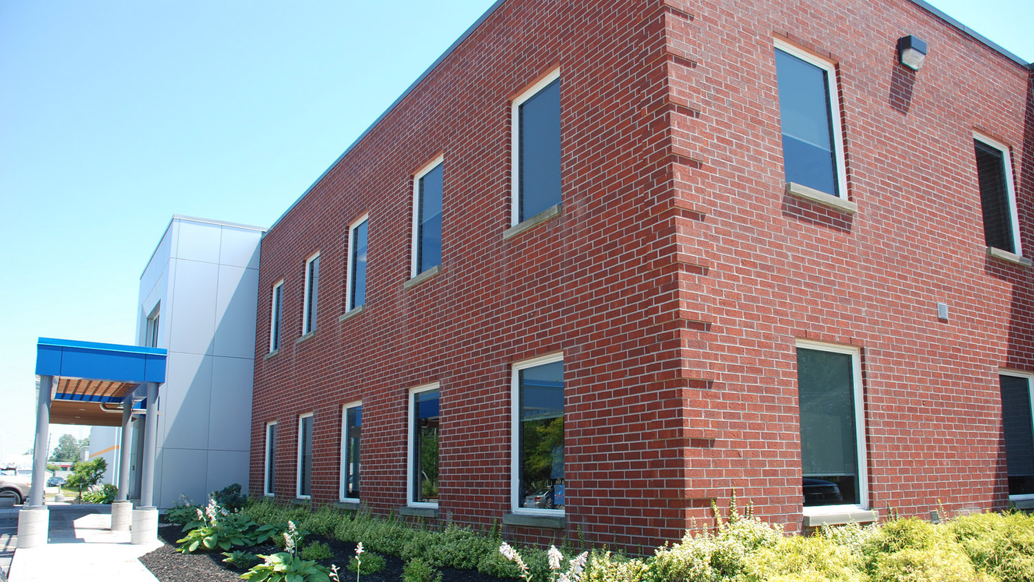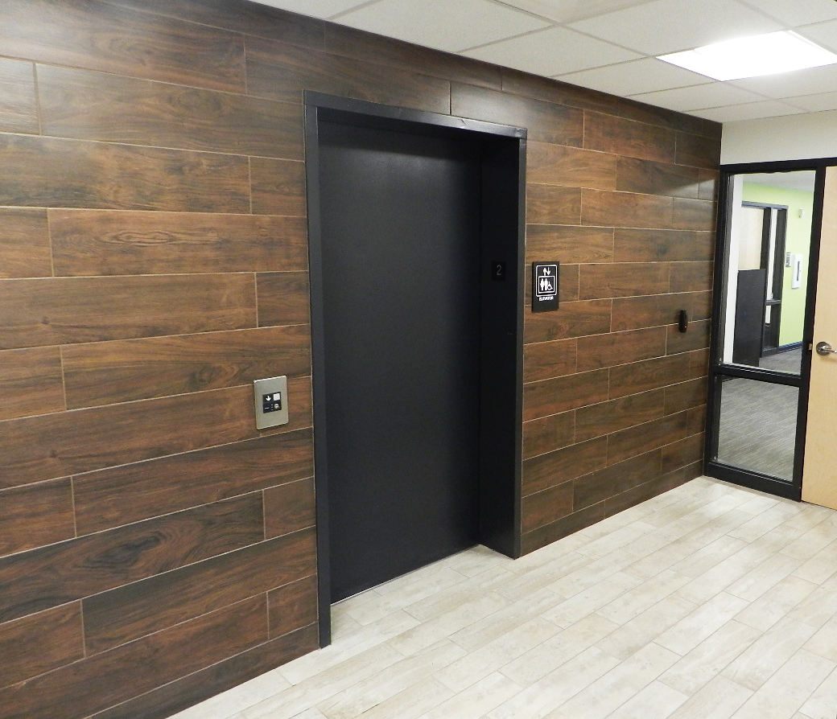Location
St. Thomas, Ontario
Client
Family & Children’s Services of St. Thomas and Elgin County
Project Type
Community
Completion
2014
a+LiNK Architecture designed a conversion of the existing St. Thomas Elgin Health Unit facilities to the Family and Children’s Services of St. Thomas and Elgin County. The two-floor conversion provided the FACS organization with much needed office space, meeting spaces, and storage. The building’s interior was updated with contemporary interior finishes by the firm’s Interior Designers. The design program also included the removal of the existing dated entrance canopy to a new exterior façade and covered entry to the existing building to modernize and increase accessibility to the main entrance. A green roof was incorporated into the canopy and can be viewed from the new boardroom on the second floor.e.
