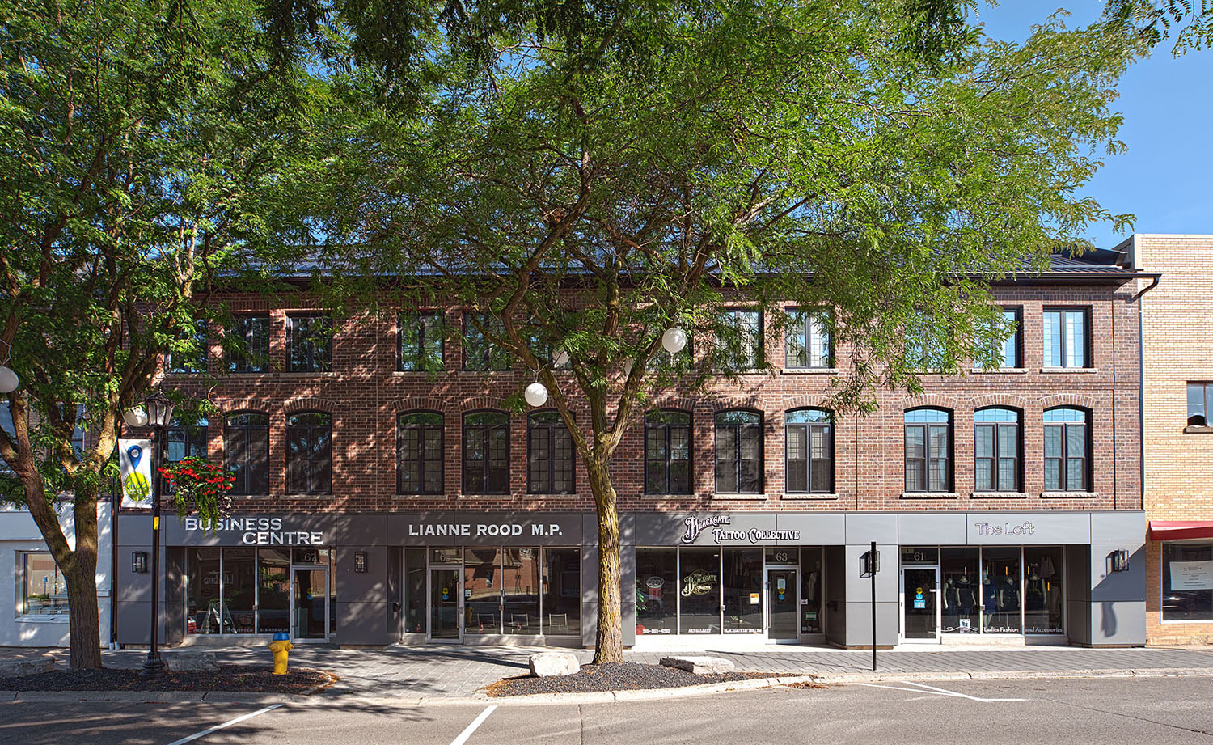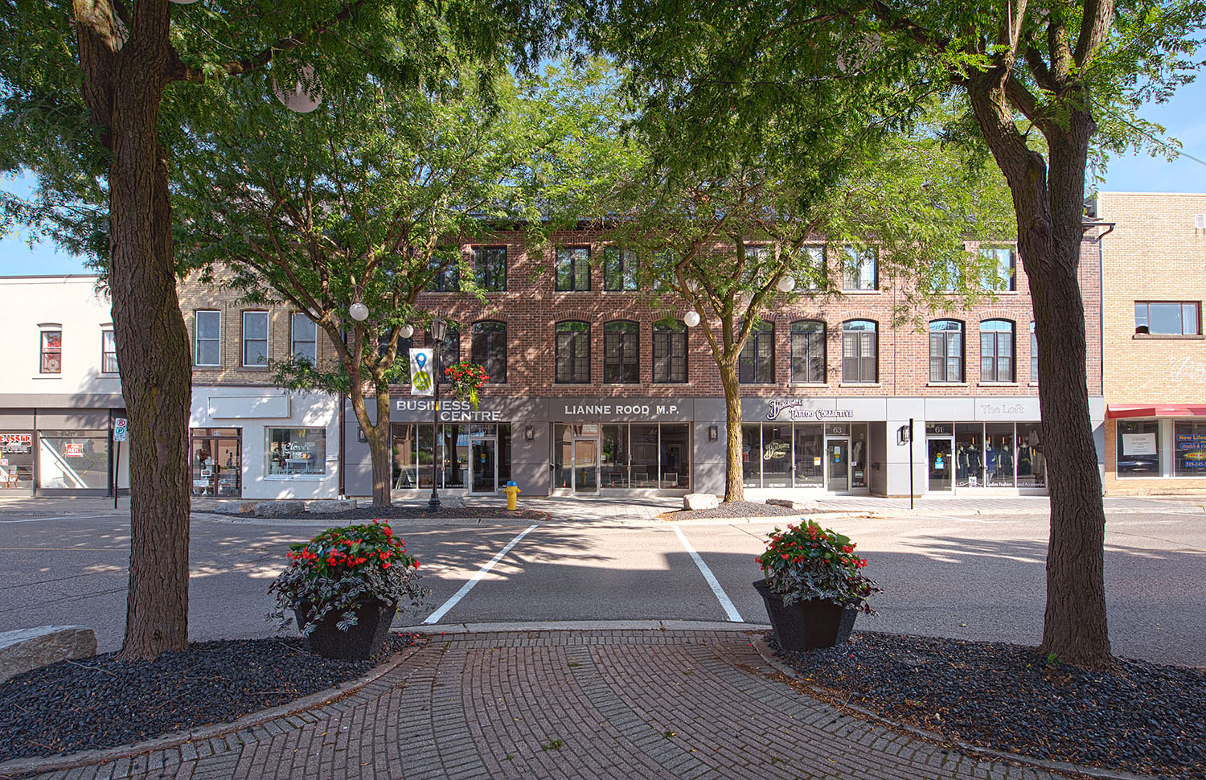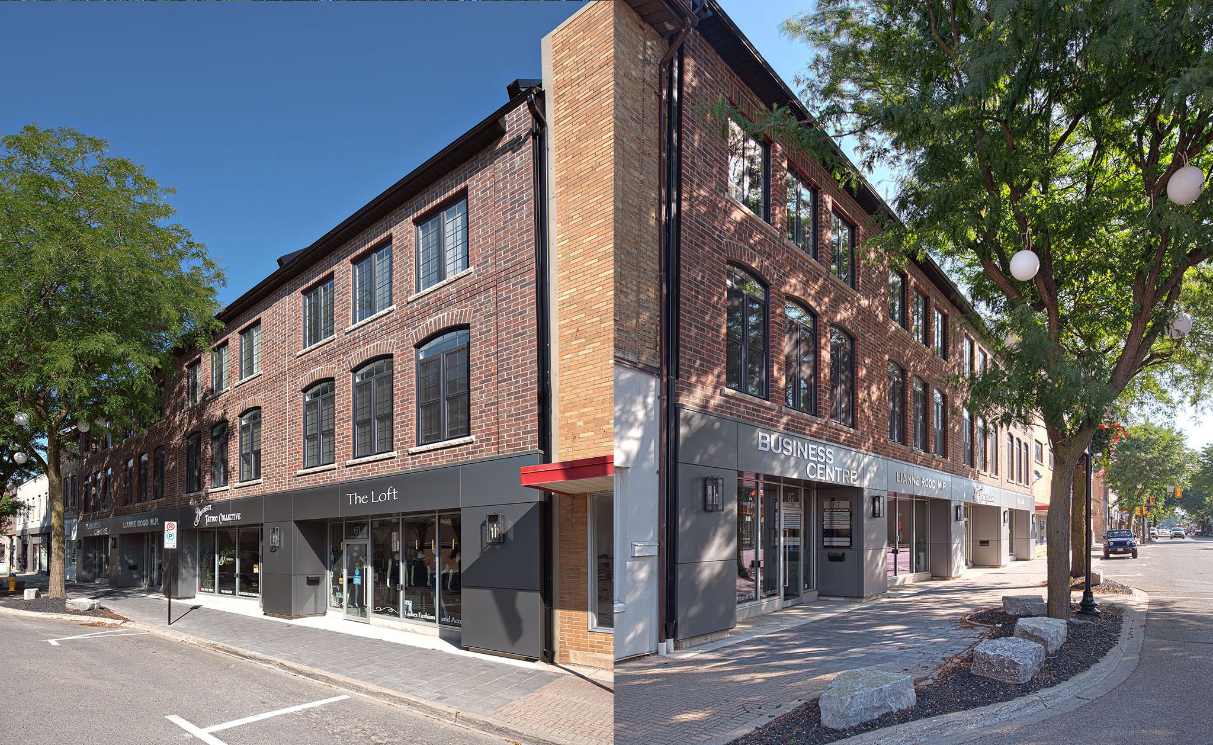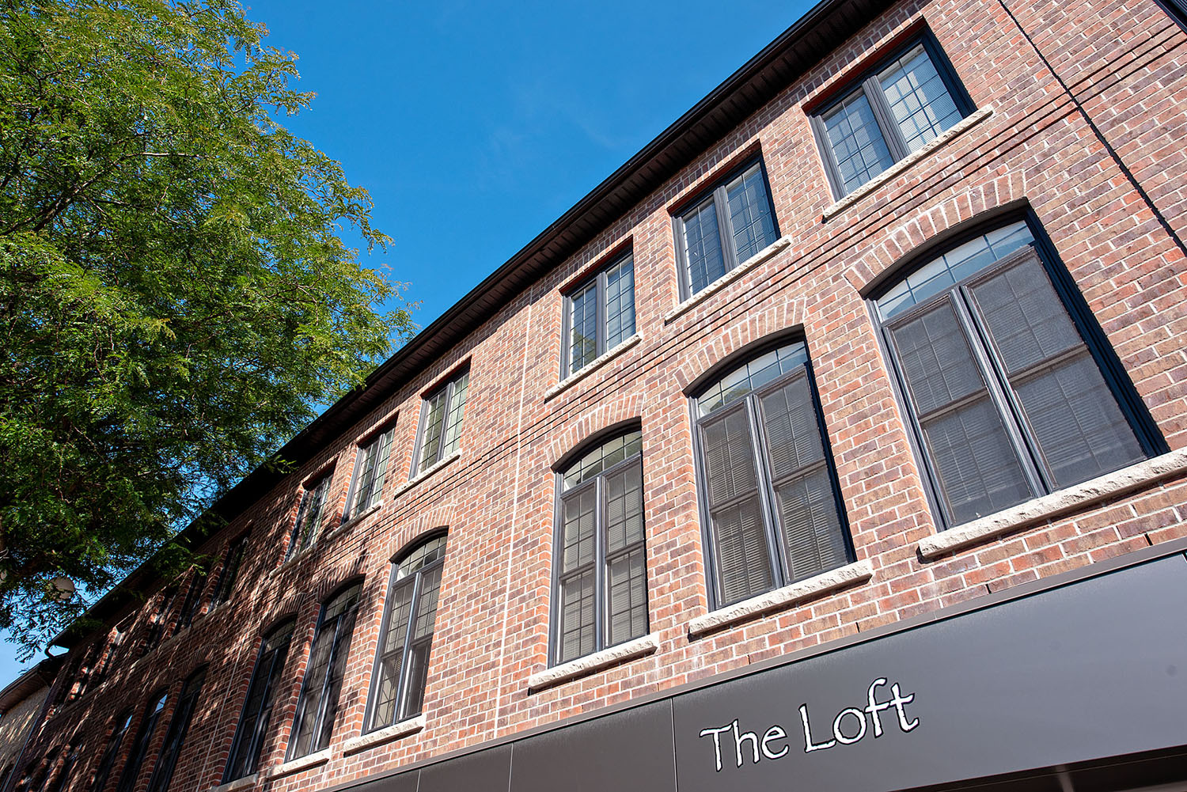Location
Strathroy, Ontario
Project Type
Commercial
Completion
2019
a+LiNK Architecture was retained to design a new development in downtown Strathroy including four adjoining retail and residential combination units. The design includes ground level retail units with contemporary glazed storefronts and accessible entrances. The upper levels provide unique apartment units in the heart of Strathroy with loft space and Juliet balconies facing the main street. The infill development pays homage to the previous buildings which were destroyed in a fire in 1998.





