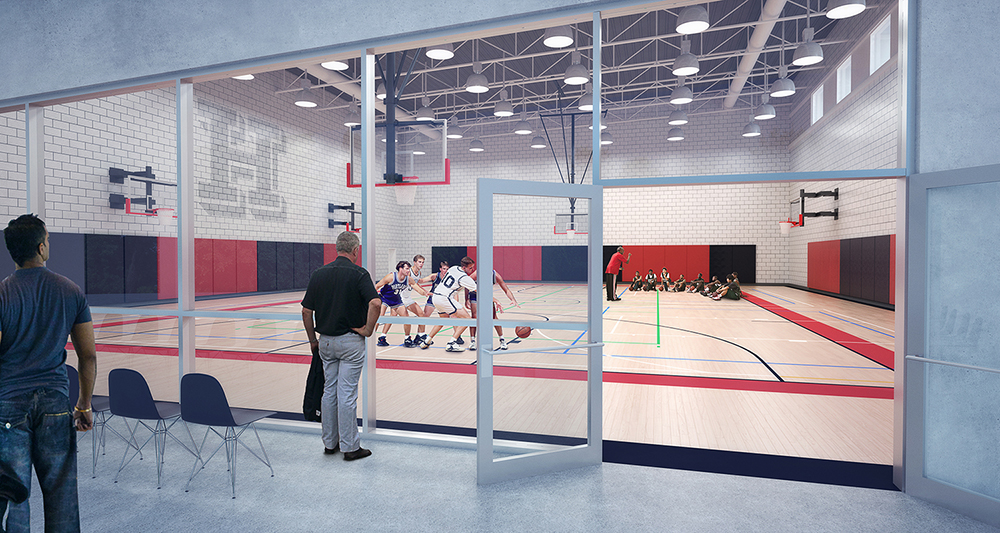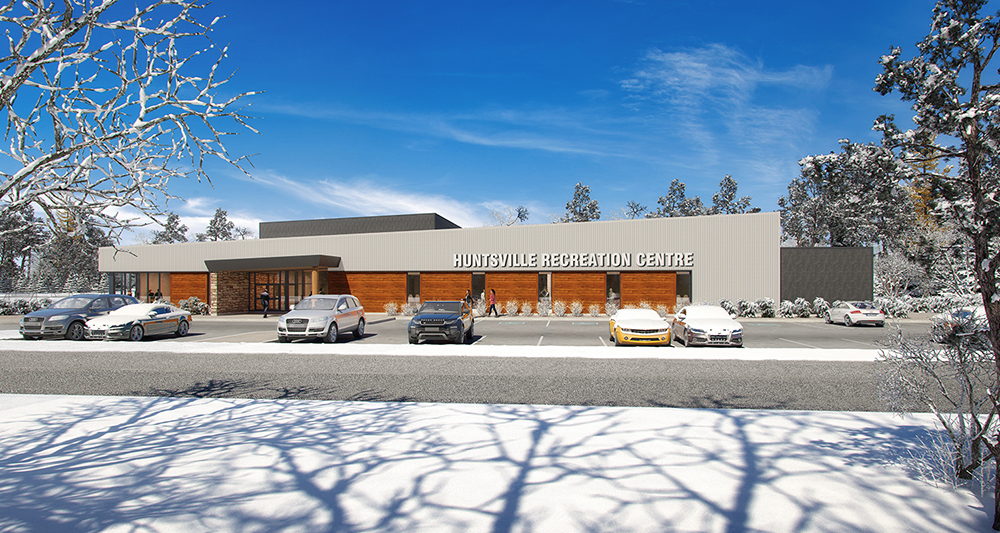Location
Hunstville, Ontario
Client
Huntsville Curling Club and the Town of Hunstville
Project Type
Community + Recreation
Completion
2017
a+LiNK Architecture worked with York Urbanist who was retained by the Town of Huntsville to provide a masterplan and conceptual renderings for a new recreation facility in Huntsville, Ontario. In collaboration with York Urbanist as prime consultant, a+LiNK assisted in comparing fifteen potential sites for the proposed recreation centre with criteria including accessibility, proximity for existing participants, and expansion capability. The design of the new multi-use sports facility includes six ice sheets for curling, a viewing lounge and bar, change room amenities, a double gymnasium, outdoor soccer fields, and exterior site work. The work produced provides the basis for future planning, phasing, fundraising, and public consultation meetings.

