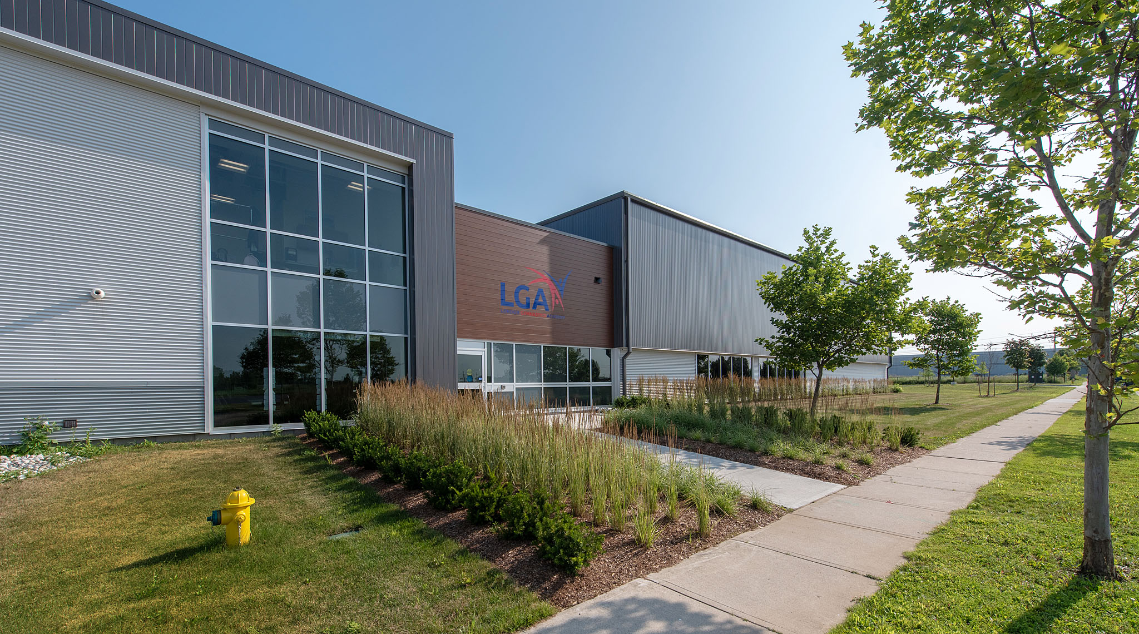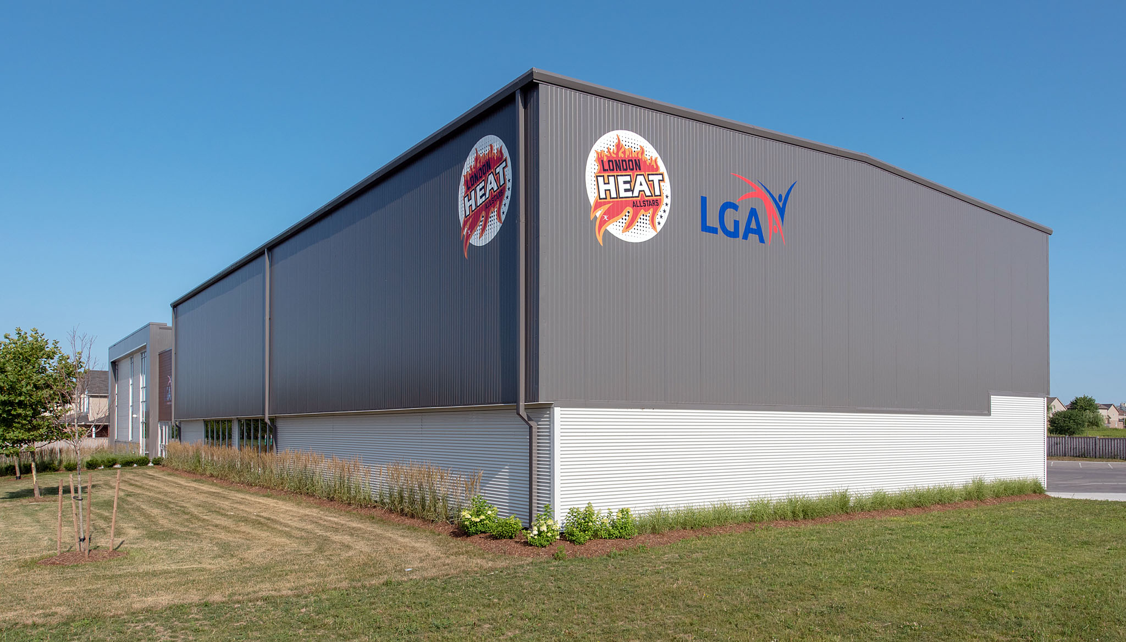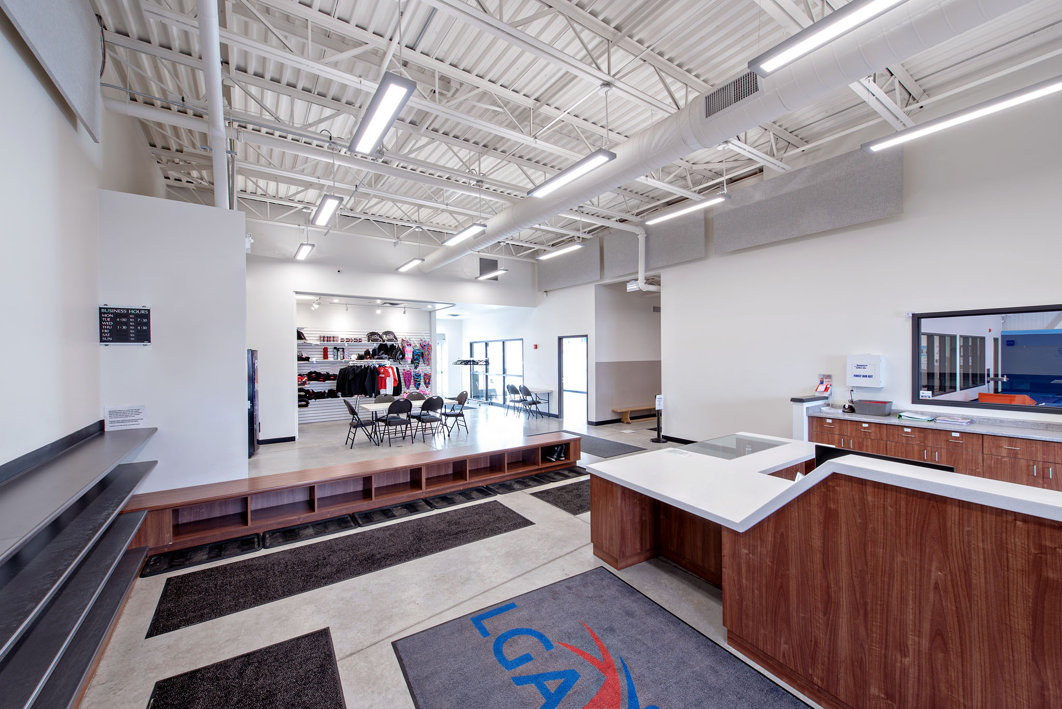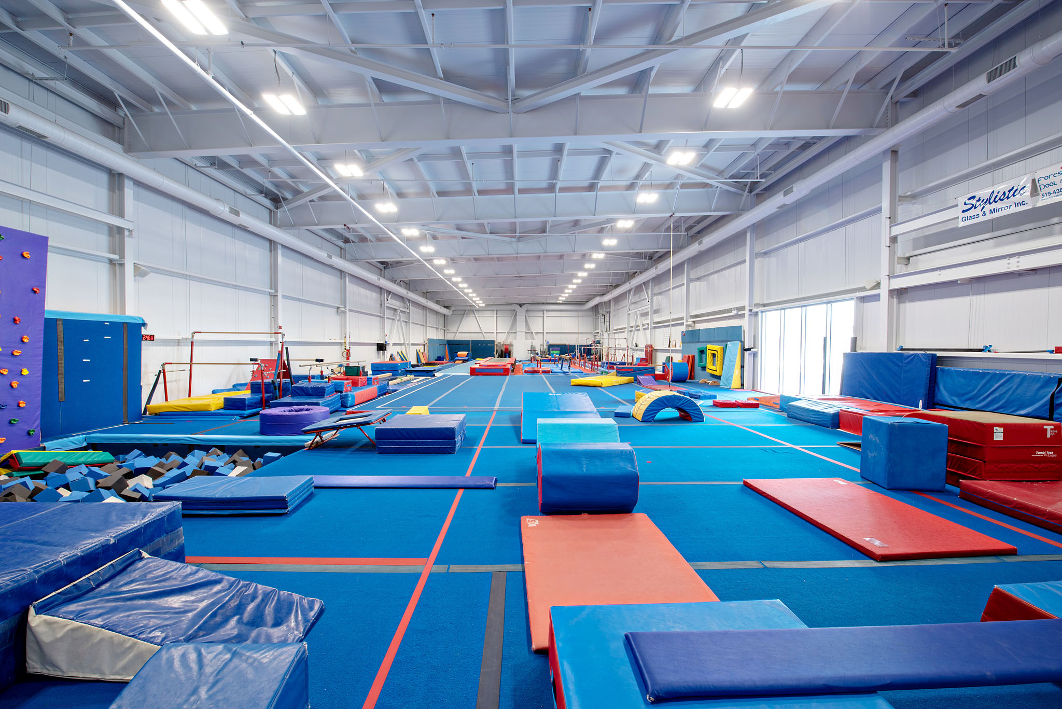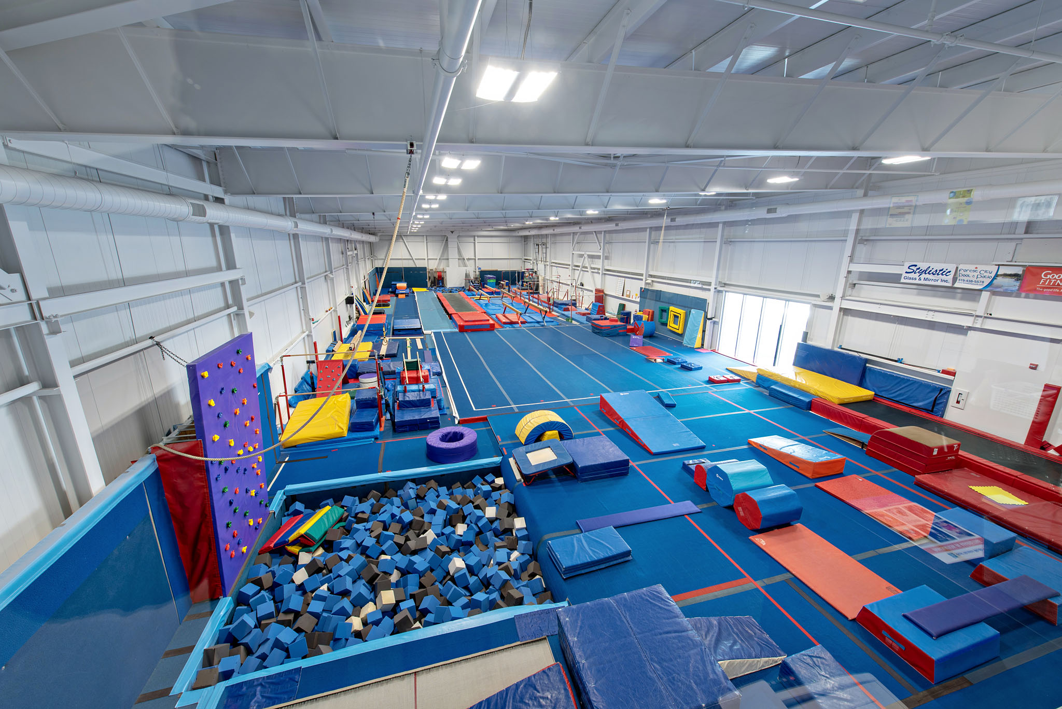Location
London, Ontario
Client
London Gymnastics Academy
Project Type
Community + Recreation + Interior Design
Completion
2018
a+LiNK Architecture was retained by the London Gymnastics Academy to provide architectural design services for their new training facility in the Southwest area of London. The facility provides two large training areas including a large-scale gymnasium and a cheer training space as well as a central lobby, viewing area, change rooms, staff areas, and event space. In the second phase, a dance studio and additional secondary lobby will be added.

