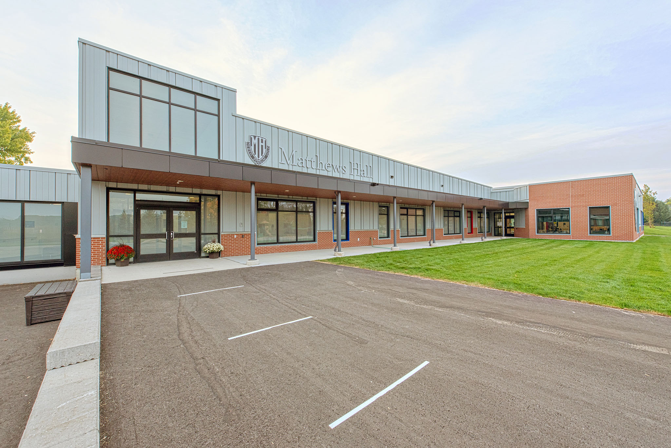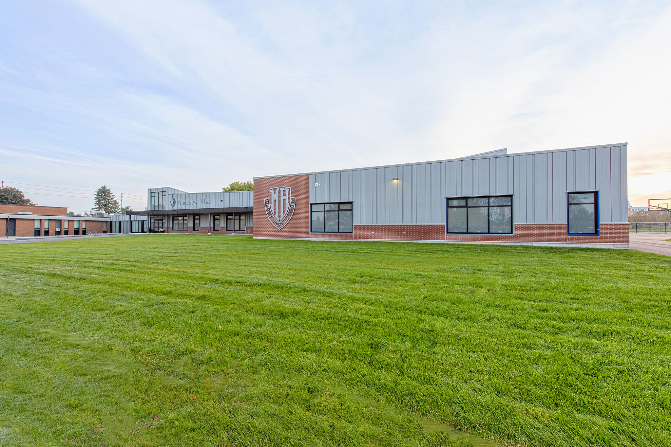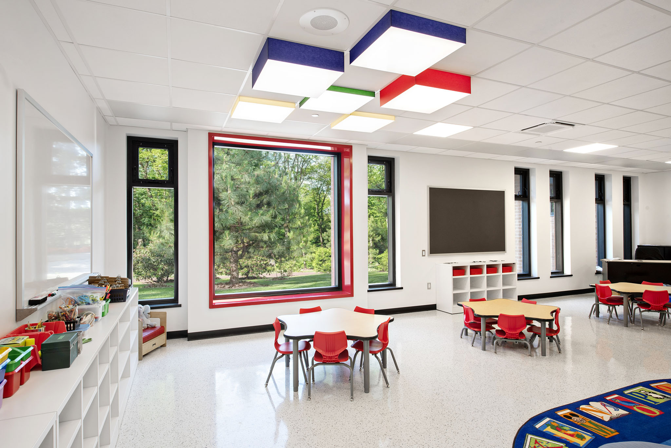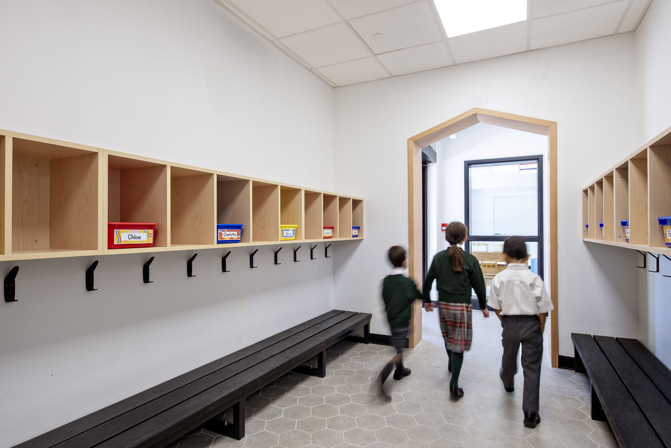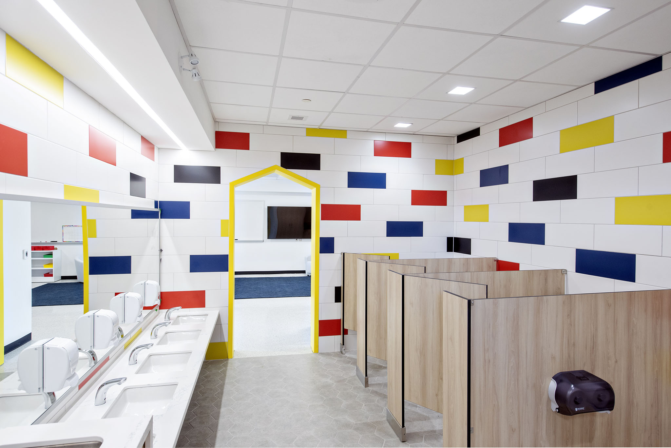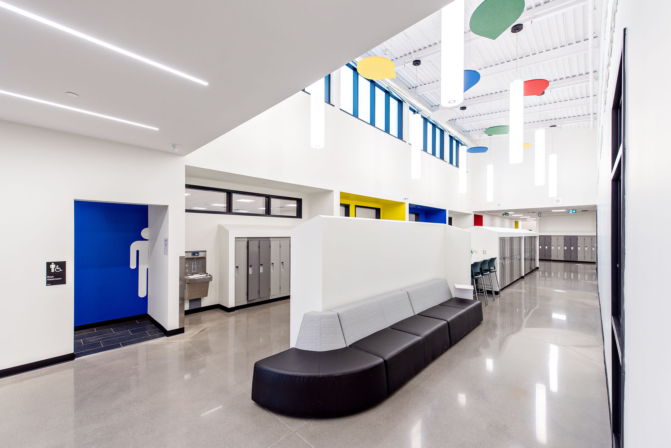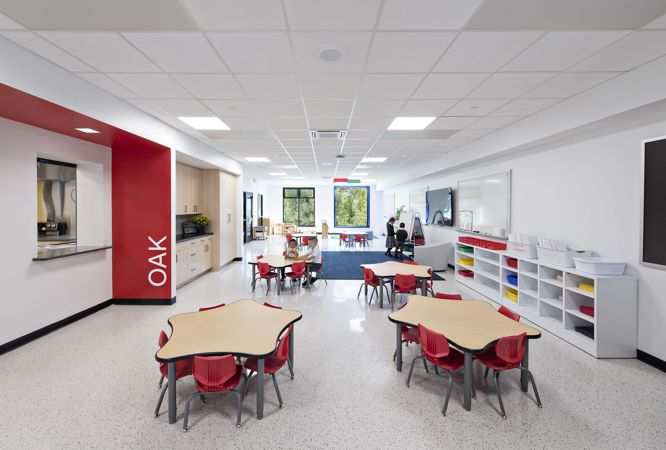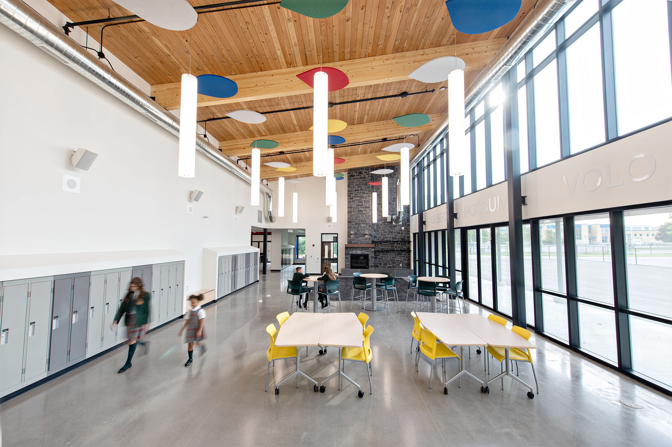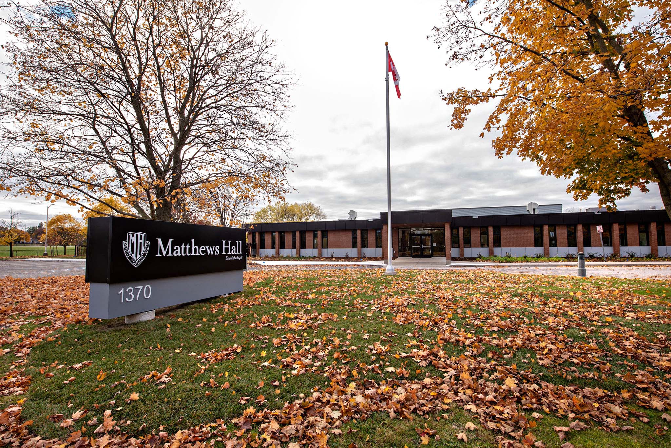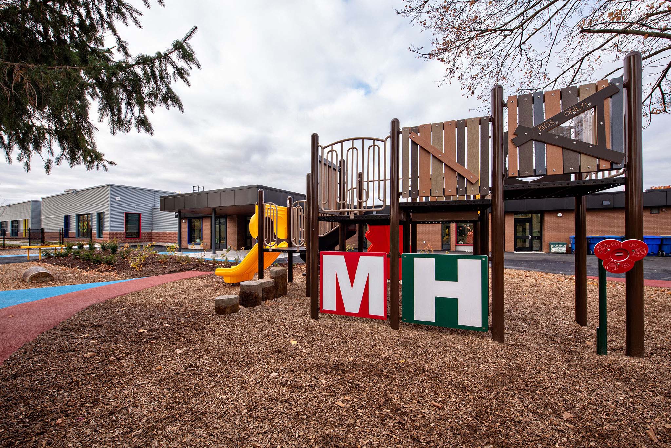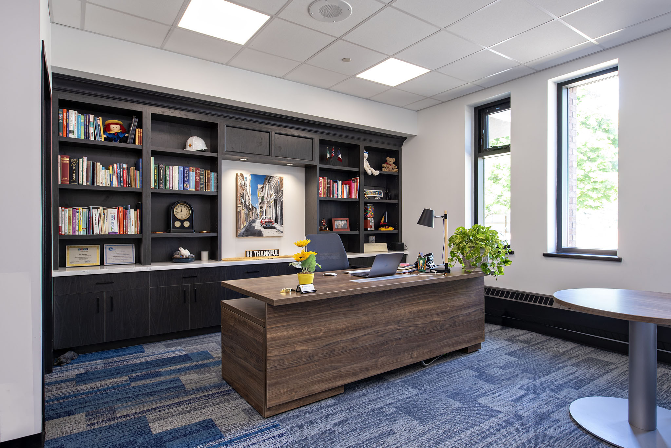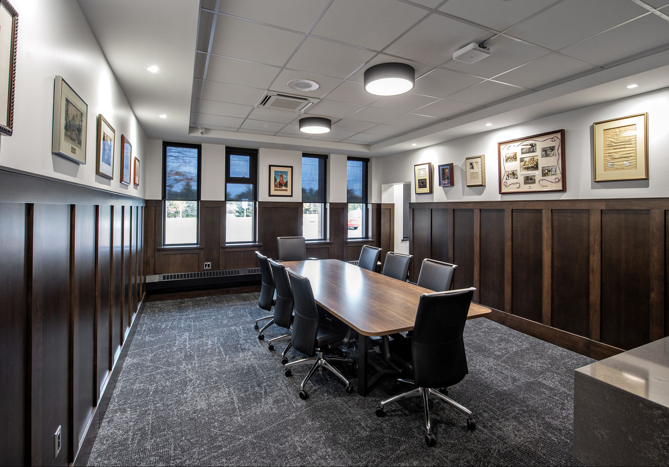Location
London, Ontario
Client
Matthews Hall
Project Type
Education + Interior Design + Master Planning
Completion
2022
a+LiNK Architecture was retained by Matthews Hall to design their new long-term campus master plan for their existing site in the west end of London to determine the future phases of work. Phase I includes a new 18,000 SF addition including 10 state-of-the-art classrooms, including a science lab, special breakout spaces, support areas, staff offices, washrooms and a new south-facing atrium.
In 2022, Phase II includes the interior renovation of the existing school facility to incorporate staff administration offices, the revitalized early learning centre for pre-school and kindergarten classrooms. And modernization of existing amenities including the main office, meeting spaces, and the redesign of the facade and canopy entrances. These phases of the project eliminates all existing portable classrooms and offices located on the school property. a+LiNK provided furniture procurement services for the new addition, with facility standards set in place for future phases. This project eliminates all existing portable classrooms and offices located on the school property.
Future phase will include a new school dining hall, music program space, and full-size gymnasium. Additional site work is also planned including the implementation of a new entry road, drop off lane and site parking to re-align the school’s entry/exit route and site efficiency.
