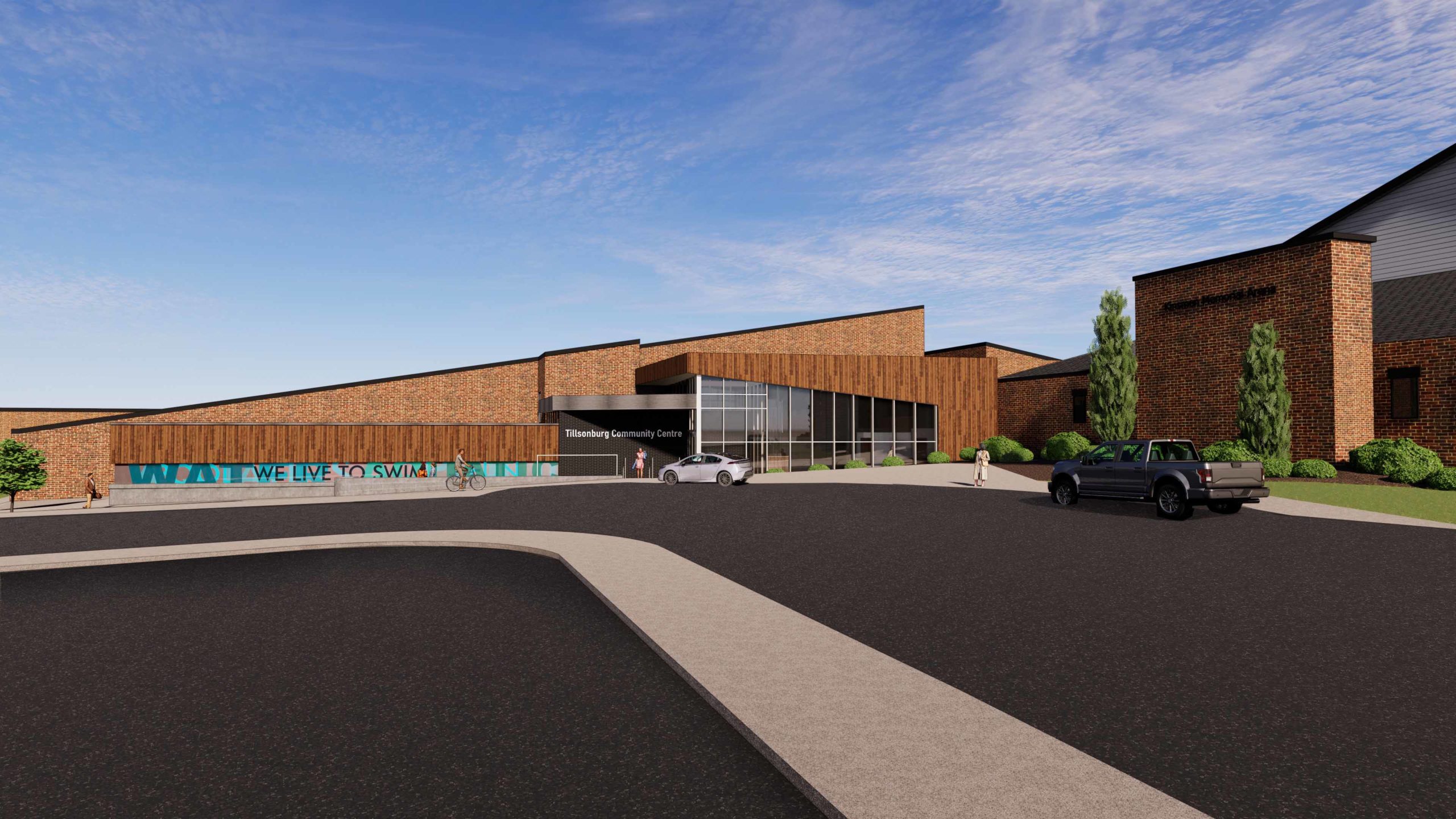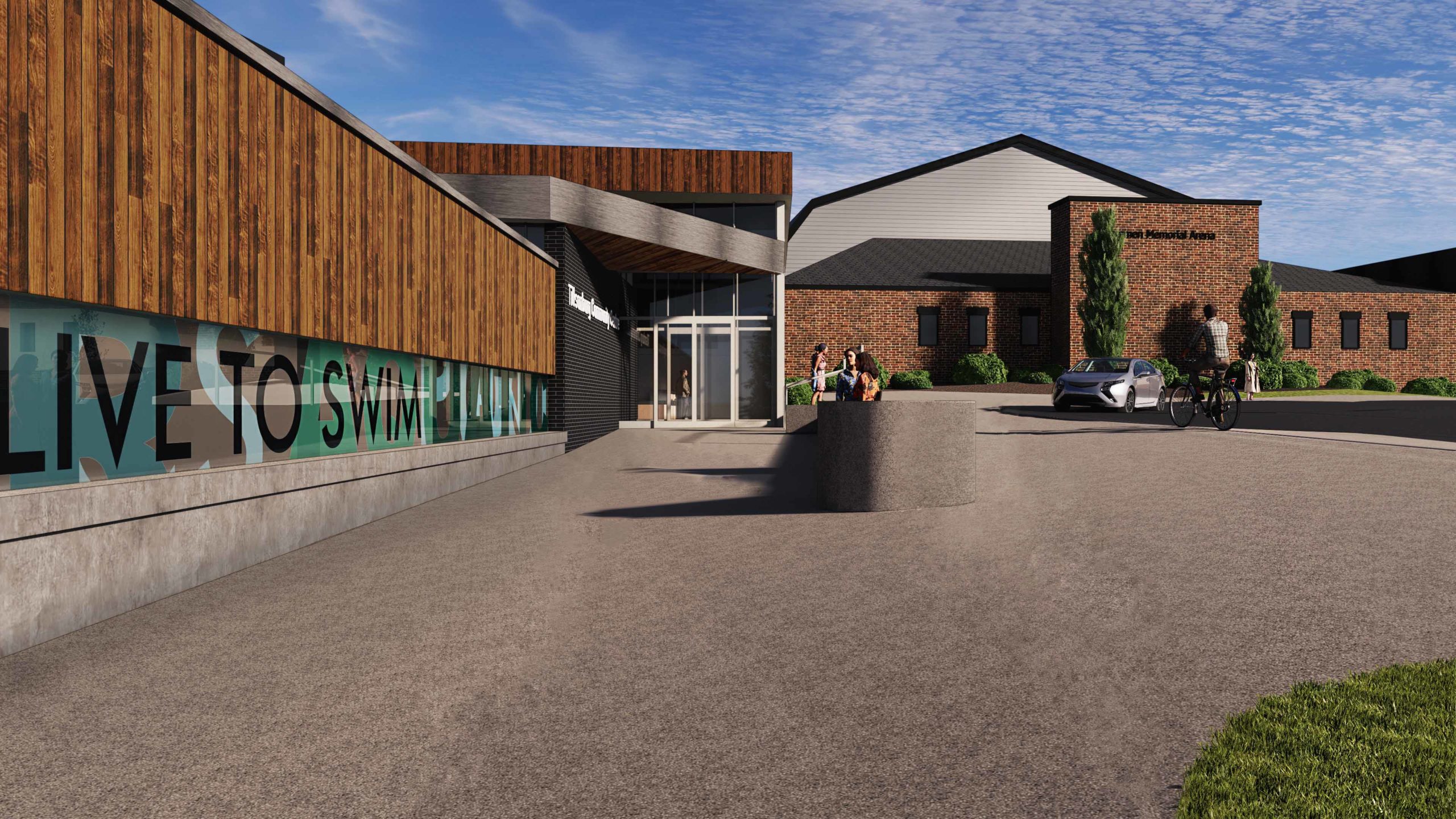Location
Tillsonburg, Ontario
Client
Town of Tillsonburg
Project Type
Community + Civic + Recreation
Completion
Ongoing
a+LiNK Architecture is working with the Town of Tillsonburg for a variety of recreational and heritage restoration projects. Including the renovation and addition to the Tillsonburg Community Centre.
The existing complex is composed of two arenas, a seniors centre and a pool facility, with the associated community and support spaces, that have been added over time. As a result, is a building with several different floor levels, spaces that are disconnected from each other. Besides that, a lack of a unified and recognizable entry that connects all components of the complex to the street. The lack of accessibility from the street level as well as to all of the different levels of the community building internally.
The project provides a new entrance to the community centre that is organized around a new covered entry and glazed lobby space. That improves connectivity to all the programs offered in the facility. The design utilizes ramps and elevators to provide generous options for accessibility. The design also includes new inclusive and family change rooms, washrooms, pool viewing area, administration space and customer service all within the new 5,500 SF addition.


