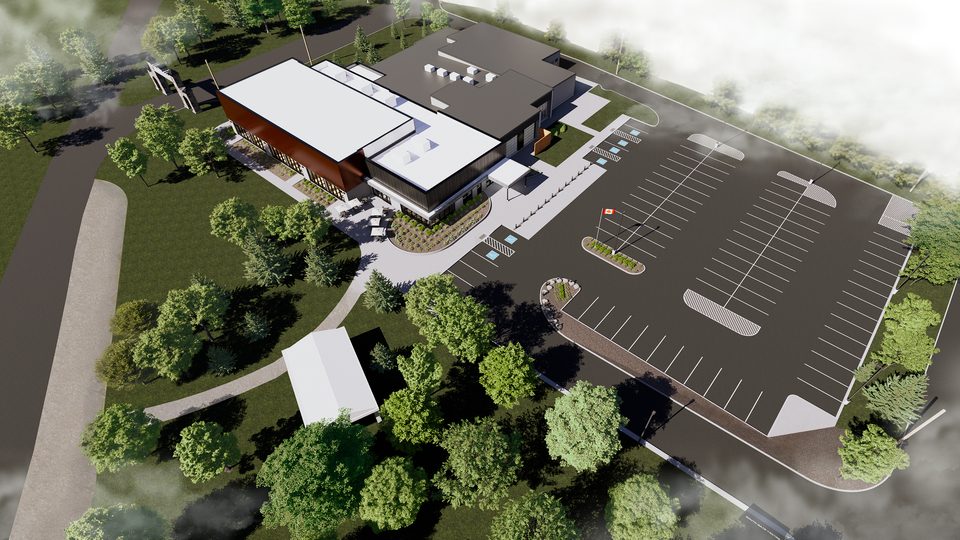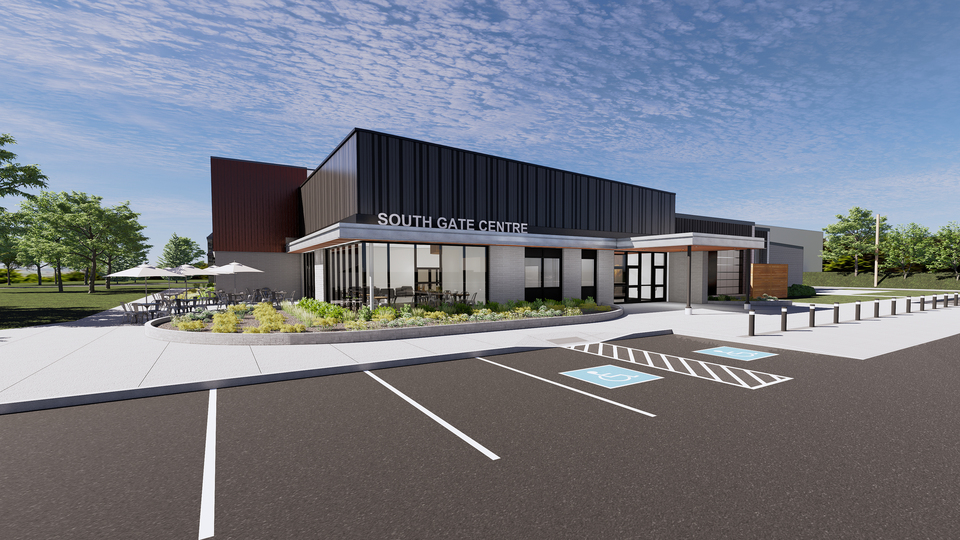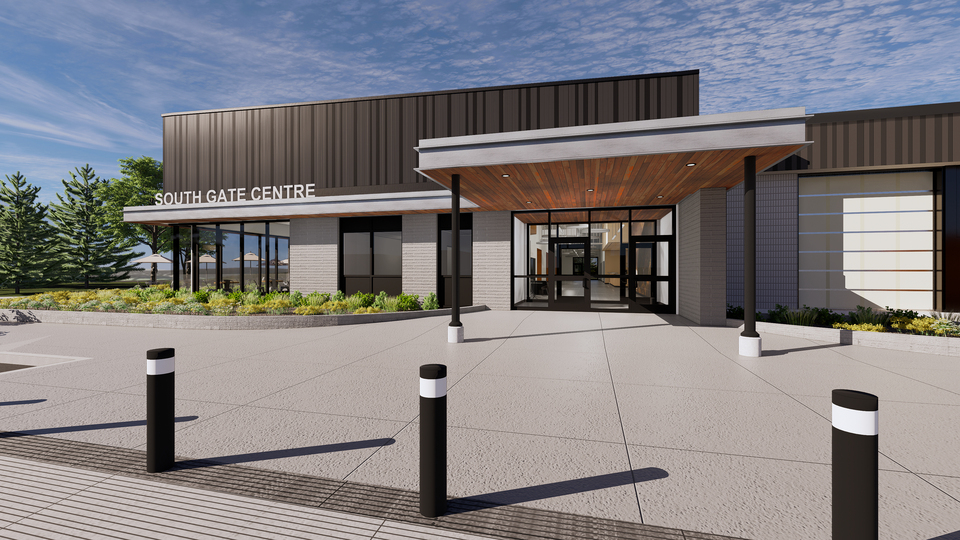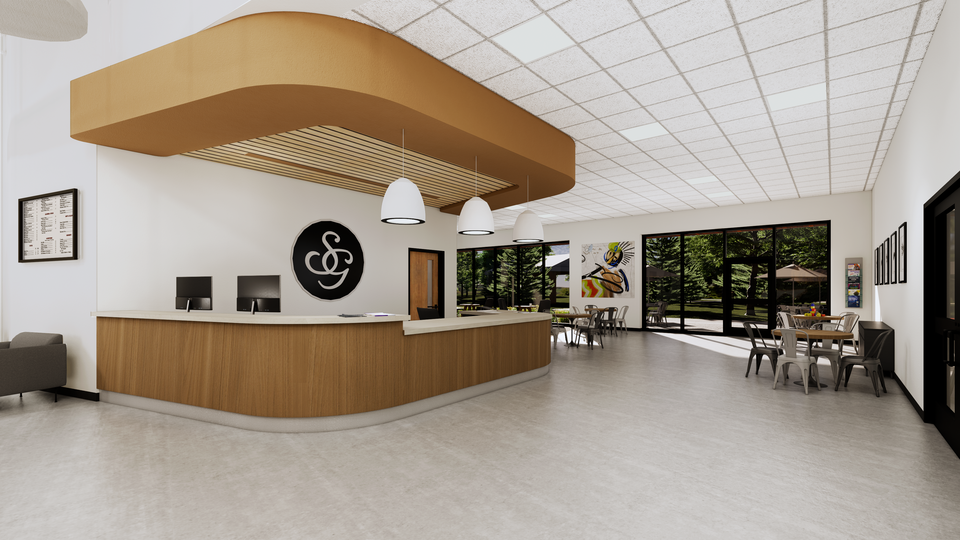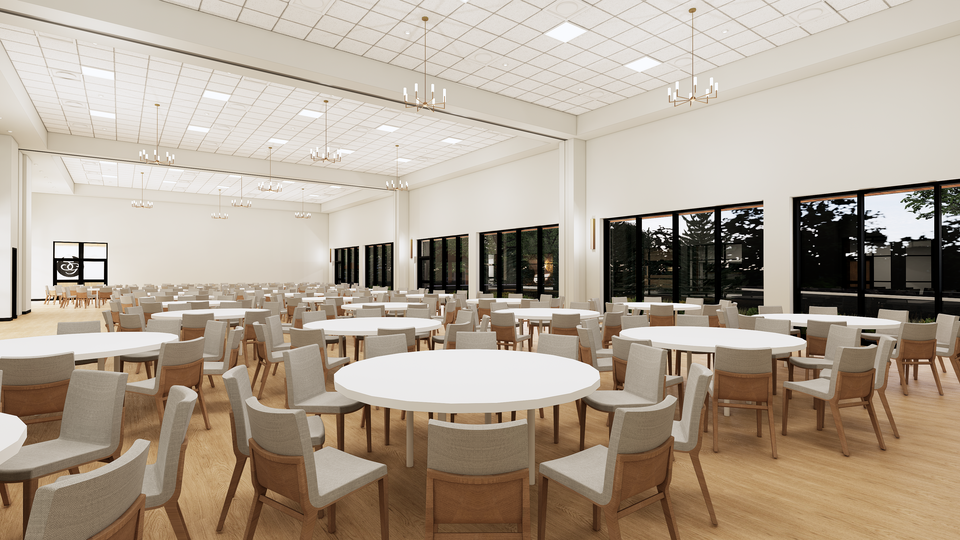Location
Woodstock, ON
Client
City of Woodstock
Project Type
Community + Recreation
Completion
Ongoing
a+LiNK Architecture was retained by the City of Woodstock to design an Addition and Complex Renovation to the existing Active Adult Recreation Centre located in Woodstock, Ontario. Architectural services include the programming, planning, design, drawings, tender and construction administration of the work. Located in the heart of Woodstock, within an established community, the Addition acts as a beacon for SGC’s community events. Large glazing and doors allow for activities to spill out from the interior activating the exterior spaces. Along with the interior work, the Site circulation is now through a new Driveway onto Victoria Street, which will act as the new main entrance into the site.
The 12,700 sq.ft. addition includes a large community Hall with three separate halls to provide flexibility in programming and use. Internal circulation is by establishing a strong East-West Atrium corridor that connects into the existing hallways of the SGC facility, this connects the Parking on the east side to Old Wellington on the east side.
Within the existing facility’s core, a Teaching Kitchen and many restrooms is added as part of the 3,000 sq. ft. renovation project. Renovation work included minor improvements to Commercial Kitchen, including Staff Washroom, Kitchen Office, and large Pantry
Accessibility and Universal Barrier-free Design, were key design aspects for this work, as South Gate Centre caterers to members that are 50 + years. This design was to meet the SGC’s Vision of LIVE WELL, PLAY WELL & BE WELL.

