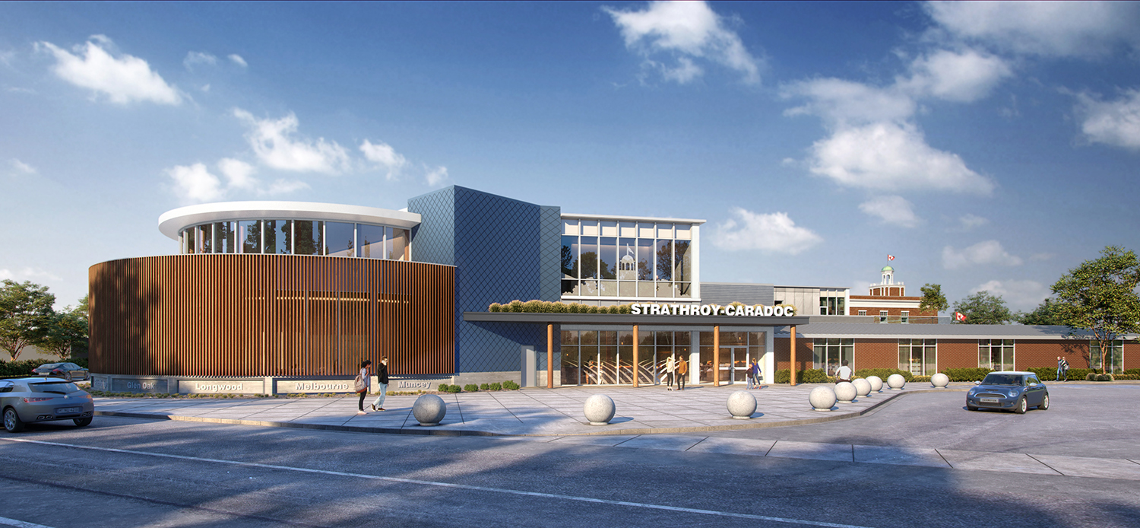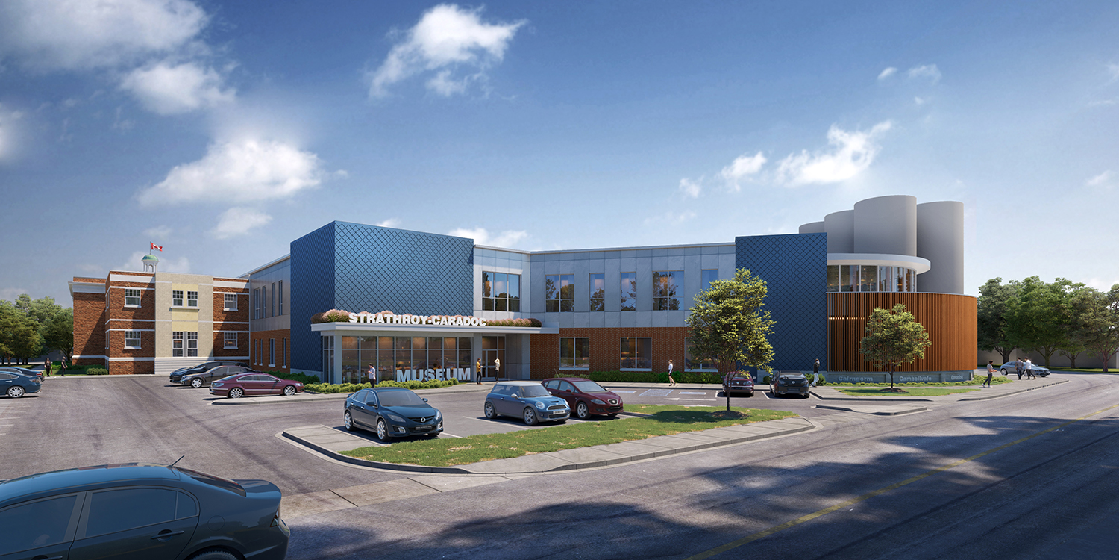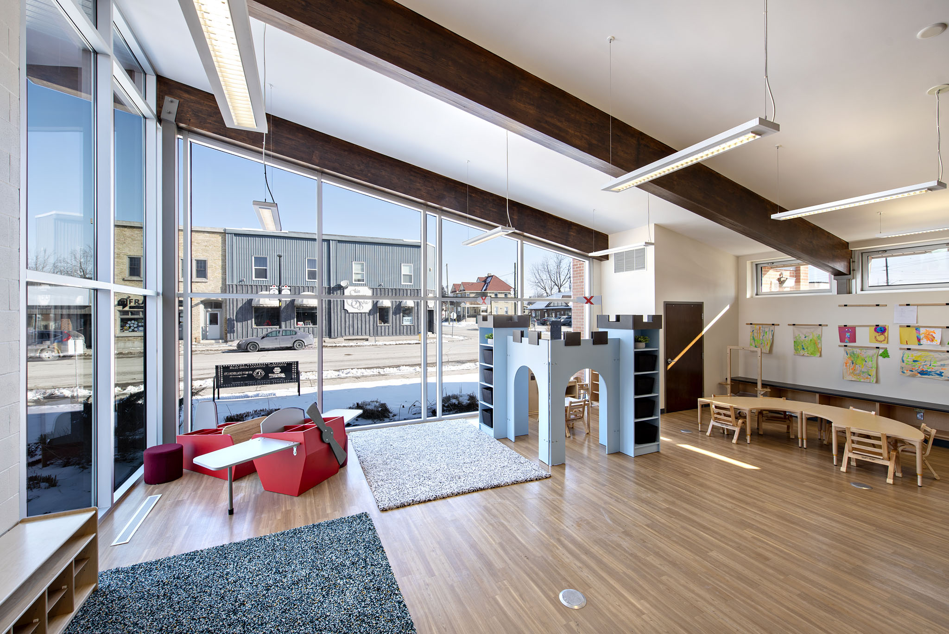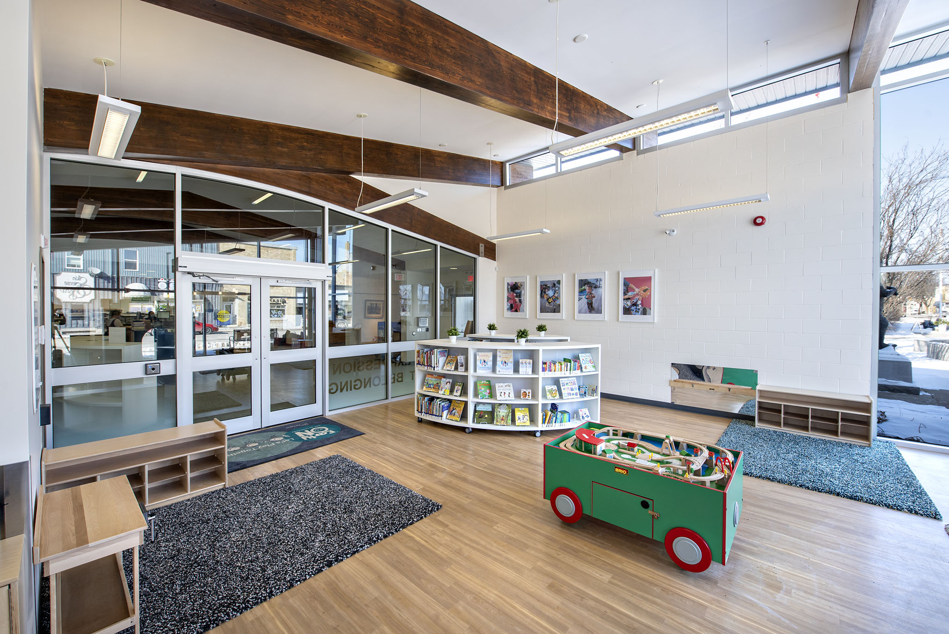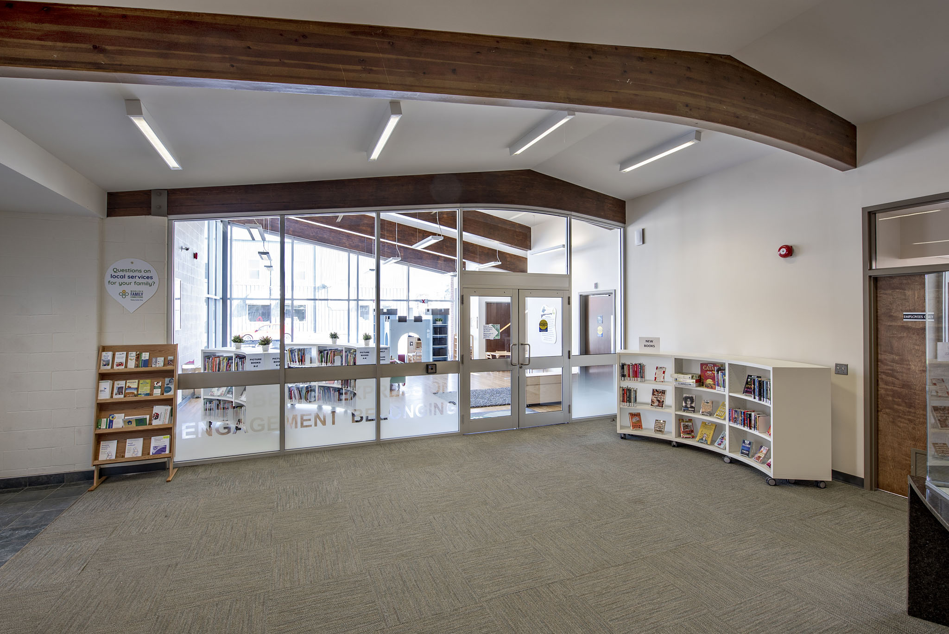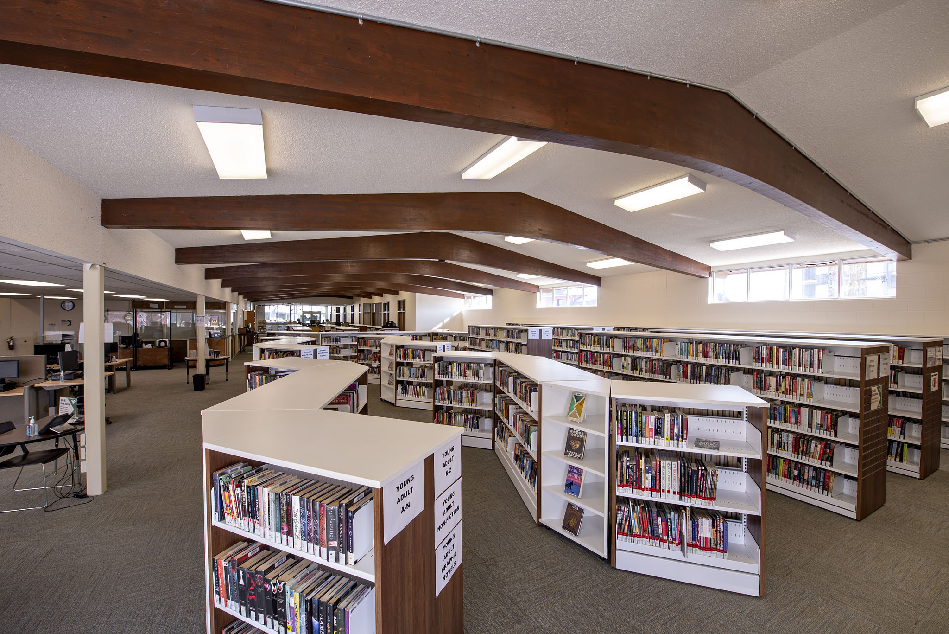Location
Strathroy-Caradoc, Ontario
Client
Municipality of Strathroy-Caradoc
Project Type
Community + Civic
Completion
2021
a+LiNK Architecture was retained by the Municipality of Strathroy-Caradoc to conduct a feasibility study for the re-design of the existing downtown City Hall and Library buildings. The study includes the analysis of the existing buildings, located within the block of Frank Street, Metcalfe Street and Thomas Street, to determine the successful amalgamation of the two buildings with a connecting building link and provide a civic space at the exterior of the building for public gathering and community activities.
Based on site study findings, a+LiNK conducted a space needs analysis in order to meet the municipality’s objectives, based on the present and future needs. a+LiNK prepared the proposed relational space diagrams, corresponding floor plans and 3D renderings as part of this project for visual aid to assist in funding and future planning.
Subsequently, in 2020, a+LiNK was retained by the Municipality of Strathroy-Caradoc to design for the interior renovations of the City Hall and Library buildings to provide building upgrades, staff spaces and program requirements.
