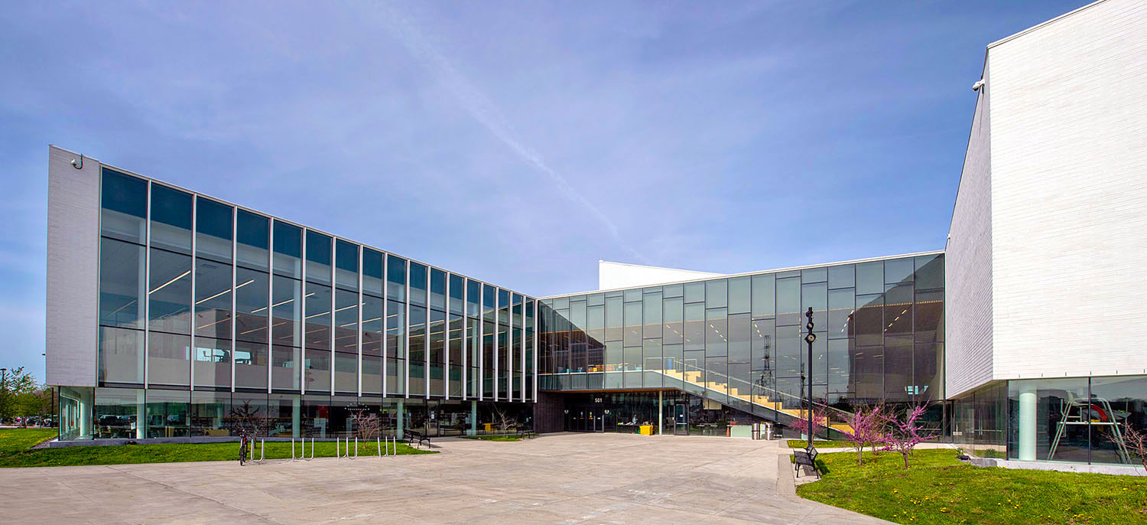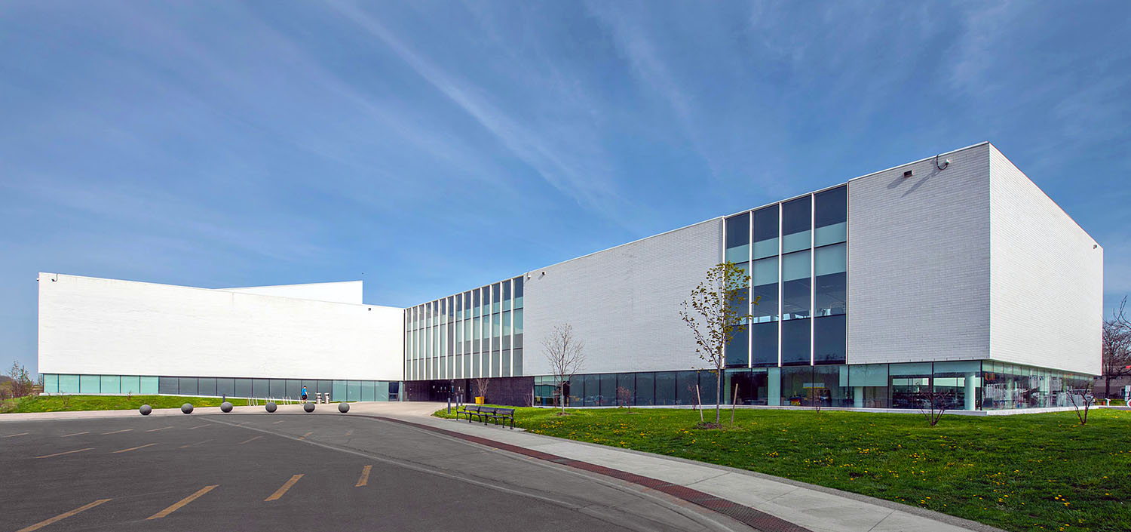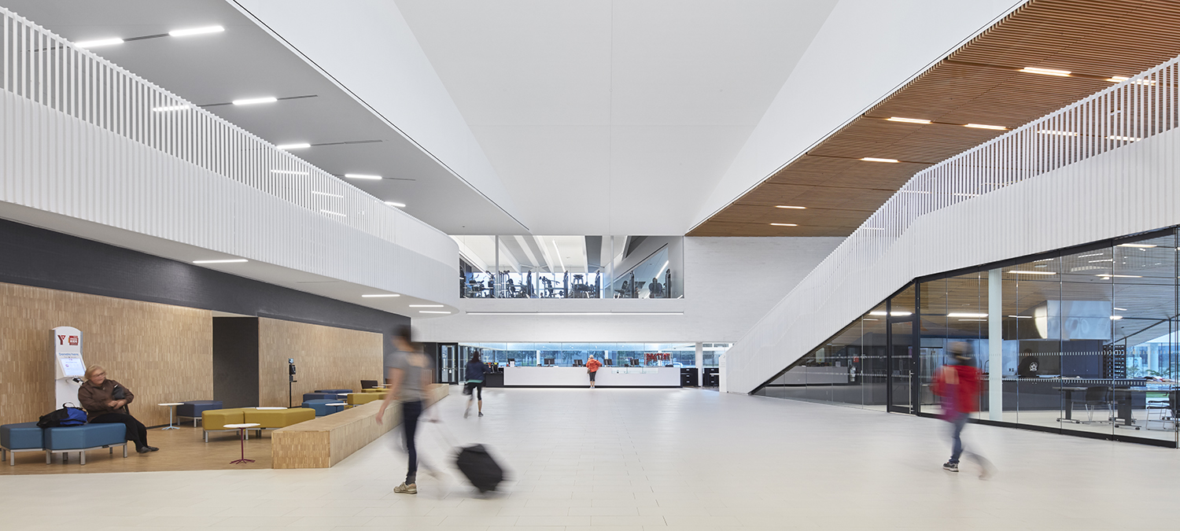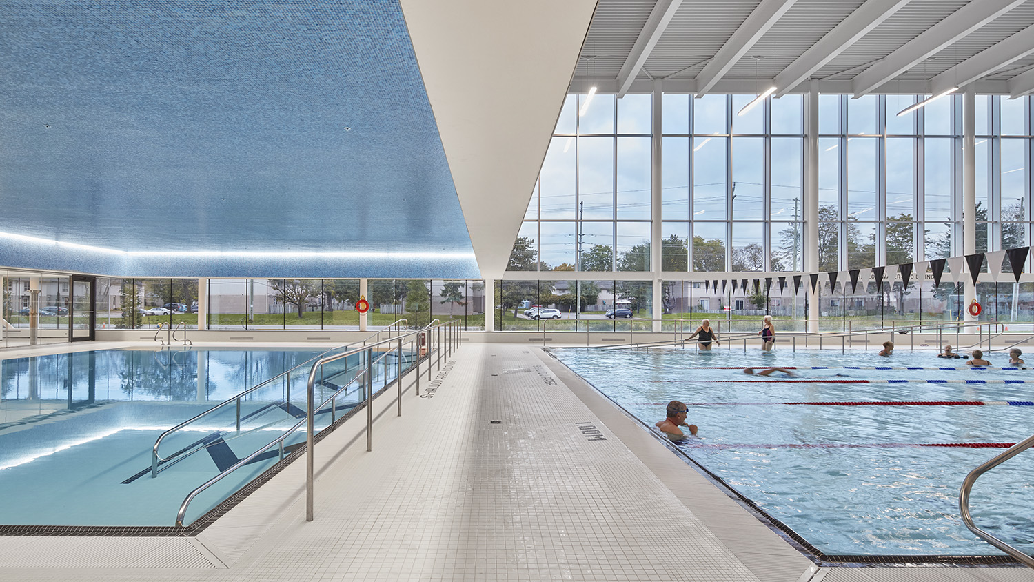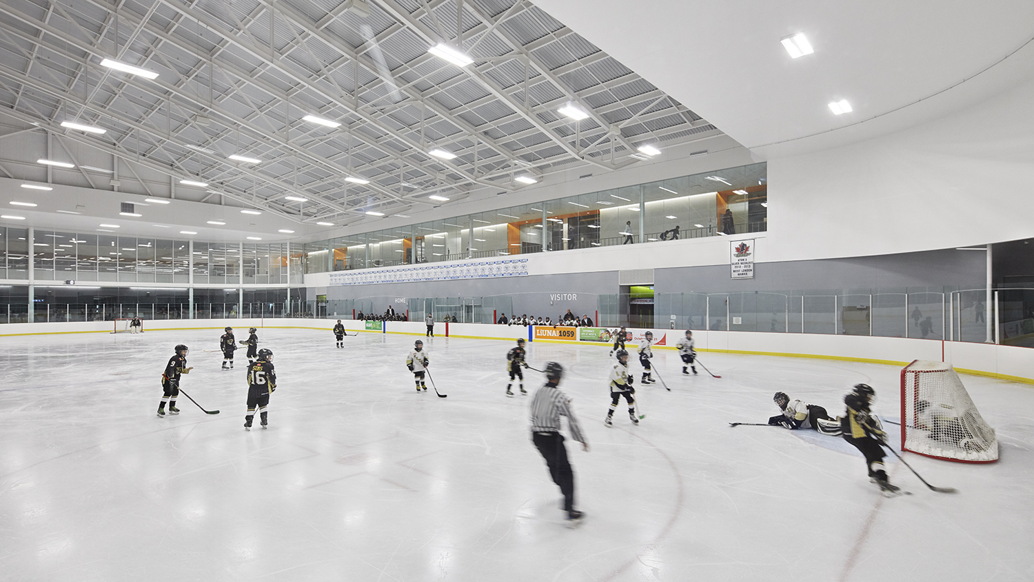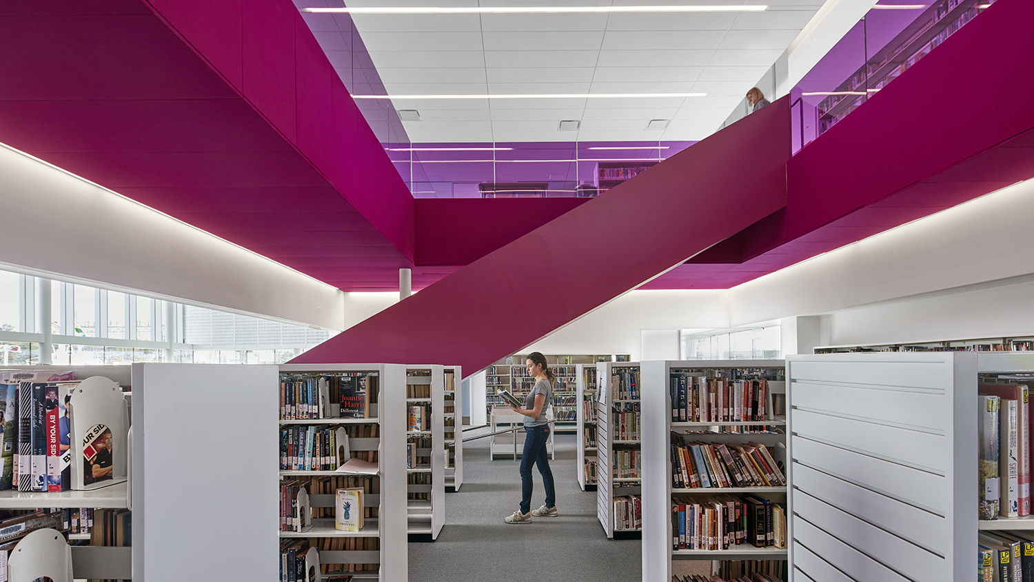Location
London, Ontario
Client
City of London, YMCA of Southwestern Ontario, and the London Public Library
Project Type
Community + Civic + Recreation + Sustainable
Completion
2018
a+LiNK Architecture partnered with MacLennan Jaunkalns Miller Architects of Toronto (MJMA) as the local Associate Architect for the new Bostwick Community Centre. This 150,000 sq.ft. facility is a Multi-Use Recreational Centre (MURC) coordinated between three client groups, the City of London, the London Public Library, and the YMCA of Western Ontario.
The design features twin ice pads, leisure and lap swimming pools, recreation / sports courts, a library, fitness centres, and an indoor fitness track. In addition, the facility incorporates community spaces, meeting areas, and flexible space to create a new community hub within the southwest area of London. The design incorporates a great amount of exterior and interior glass to provide natural light to interior spaces of the large facility as well as provide unobstructed views to all the program spaces within the facility.
