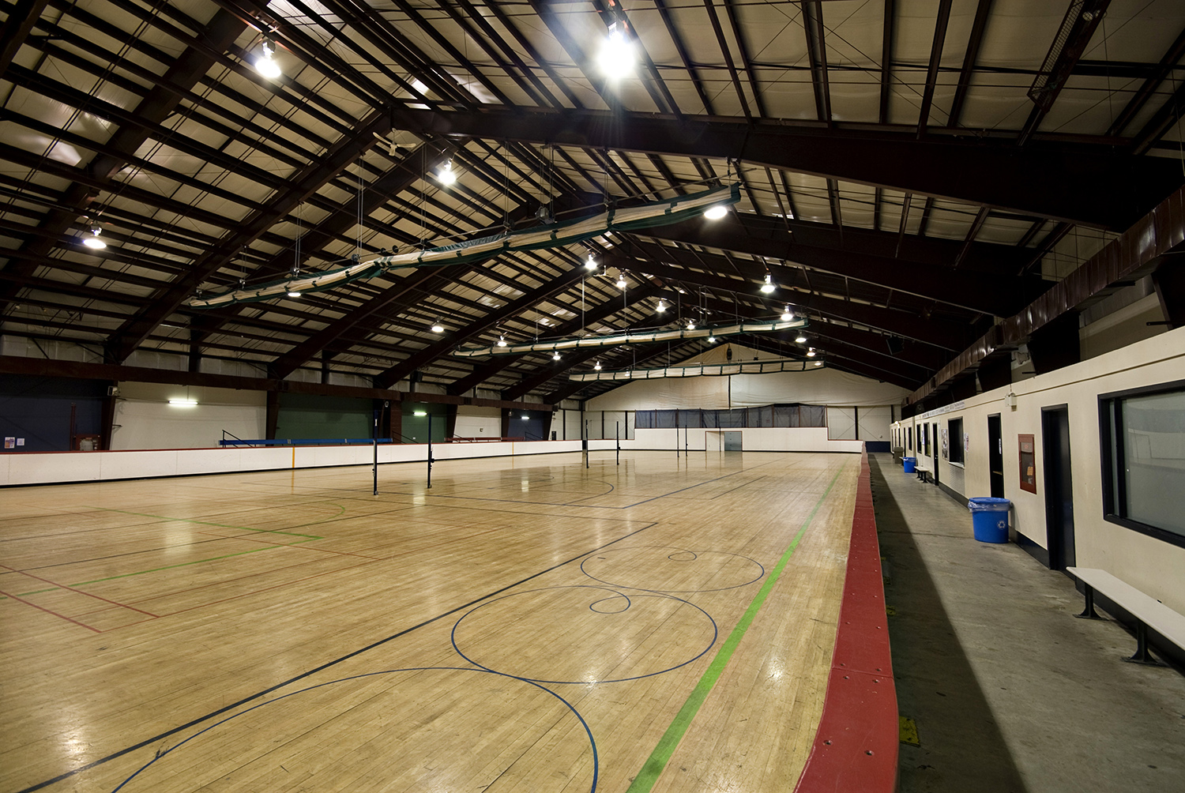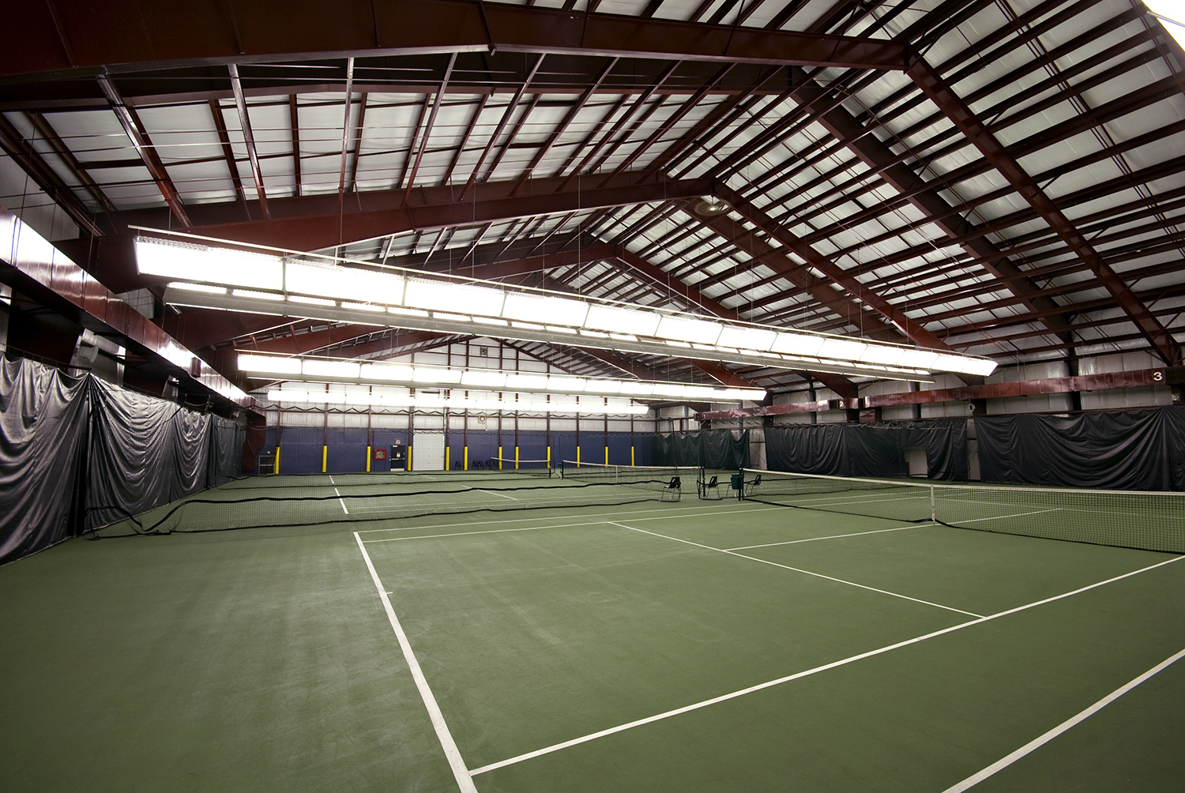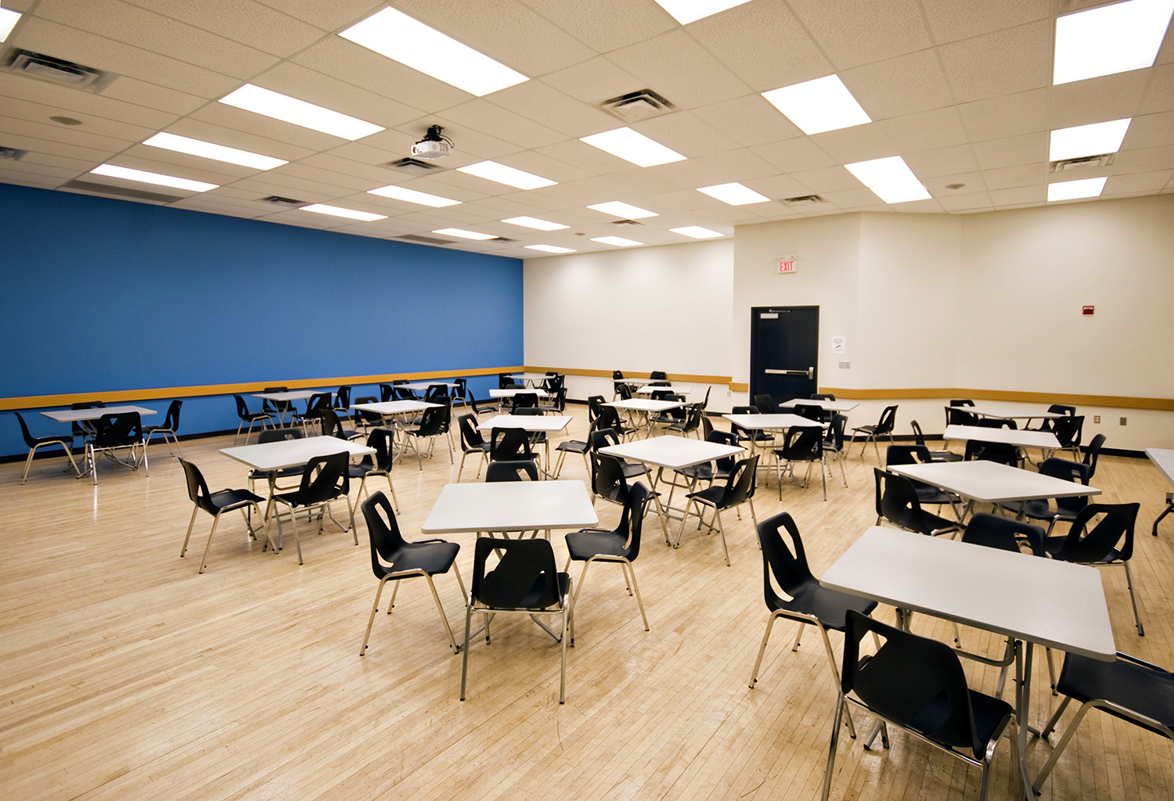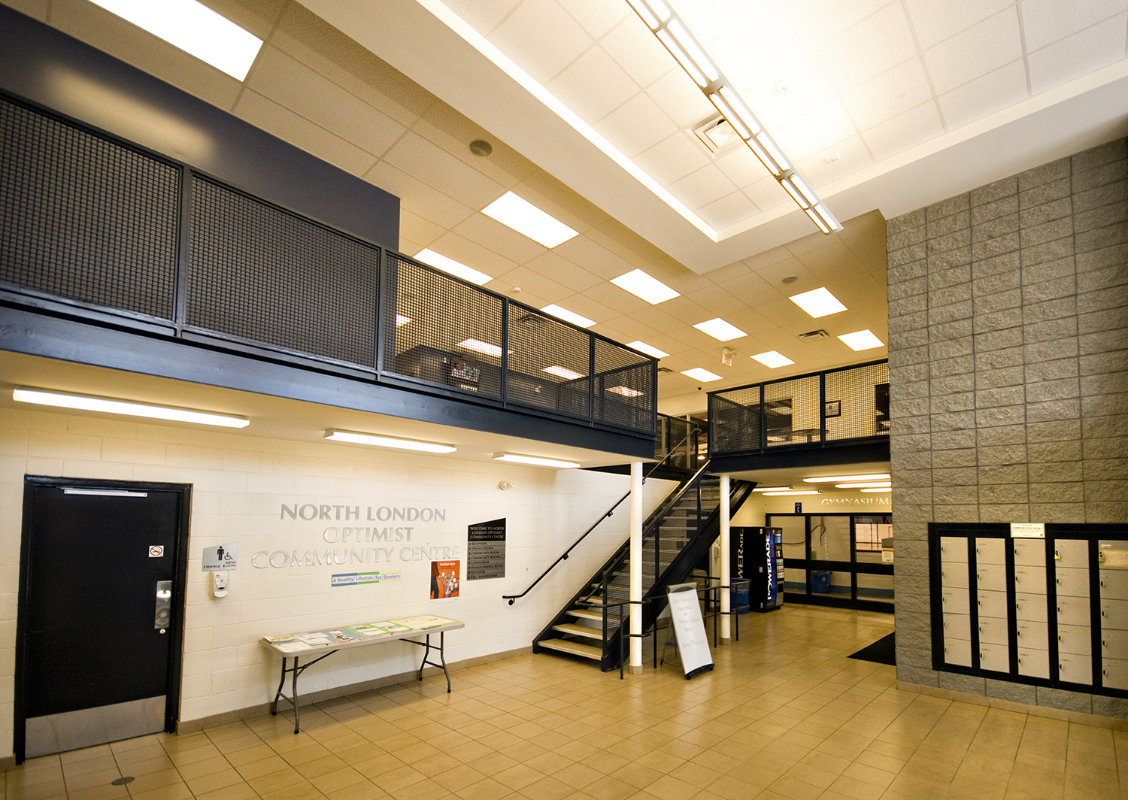Location
London, Ontario
Project Type
Community + Civic + Recreation
Completion
2018
a+LiNK Architecture proposed a design for the Phase 1 redevelopment of the existing active sports facility. The design encompassed the retrofit and renovation of the building including the entry and public meeting spaces. A new structural system was constructed over the existing building that allowed the building to meet the design requirements of the Ontario Building Code. Additional upgrades were carried out to reconfigure the interior layout and to meet the City of London’s ‘Facility Accessibility Design Standards’ which are a model for barrier-free design throughout Ontario.
The design and construction of Phase 2 began shortly after the completion of Phase 1, which involved the conversion of existing squash courts into large multi-purpose meeting rooms.
a+LiNK Architecture was also retained by the City of London to design Phase 3 which involved the redesign of the men’s and women’s change rooms and washrooms within the existing facility. The interior renovation provides a new accessible layout with additional change stalls, showers, universal washrooms as well as new interior finishes.





