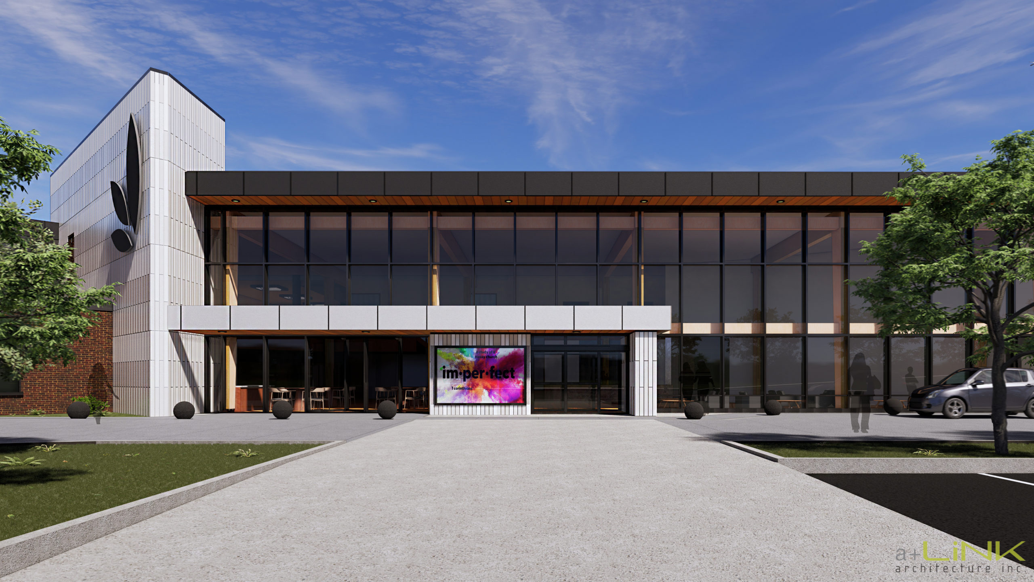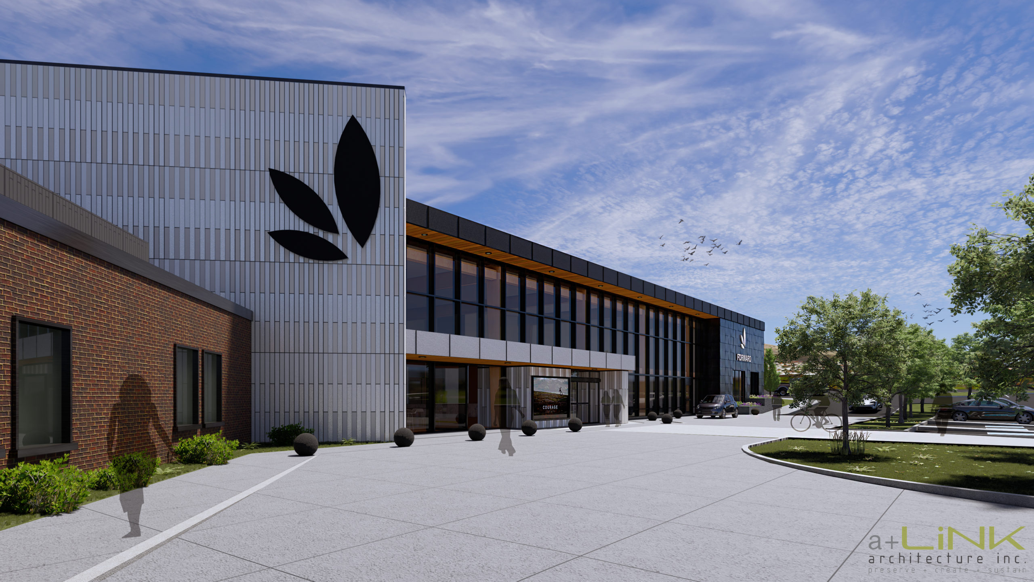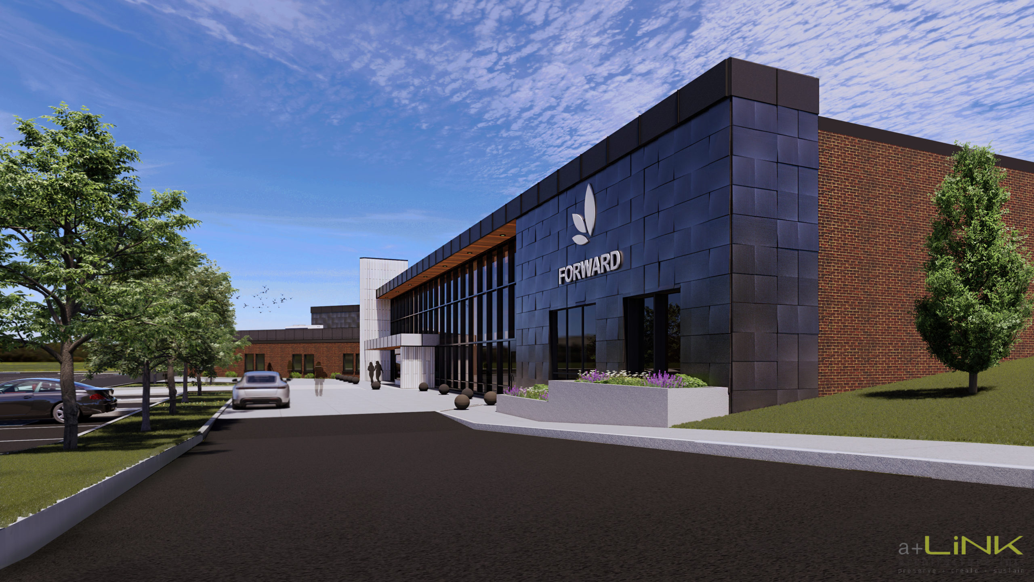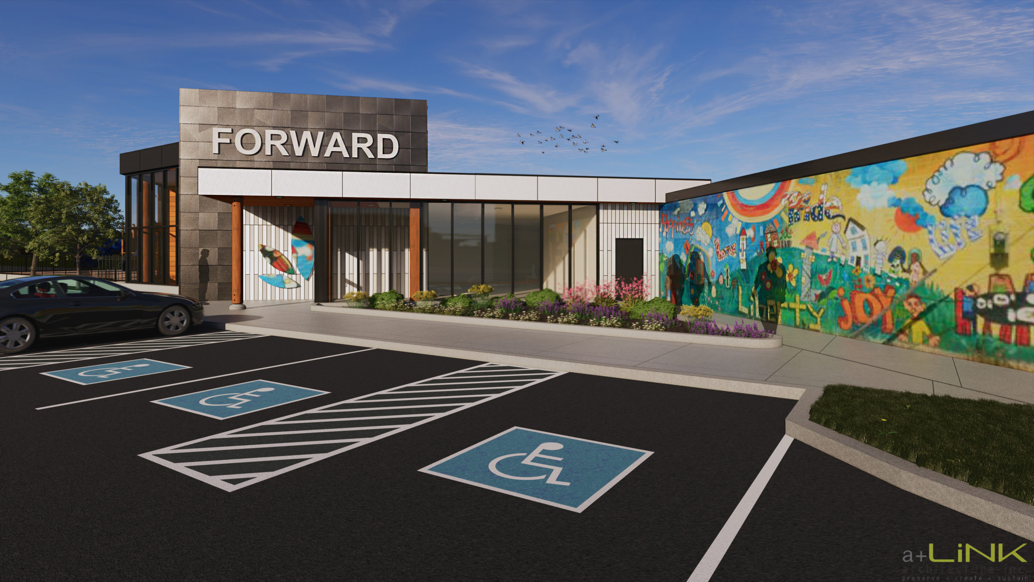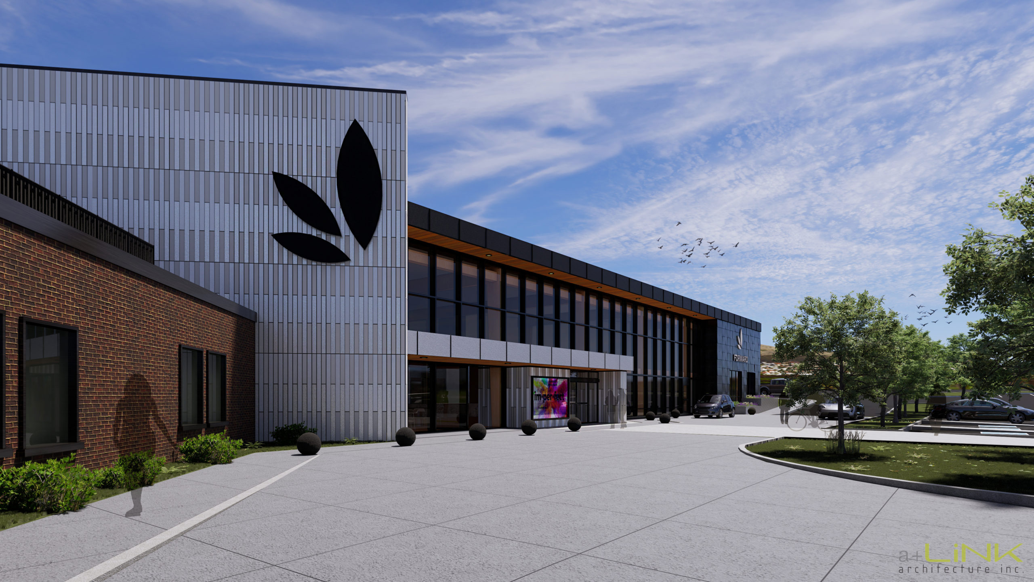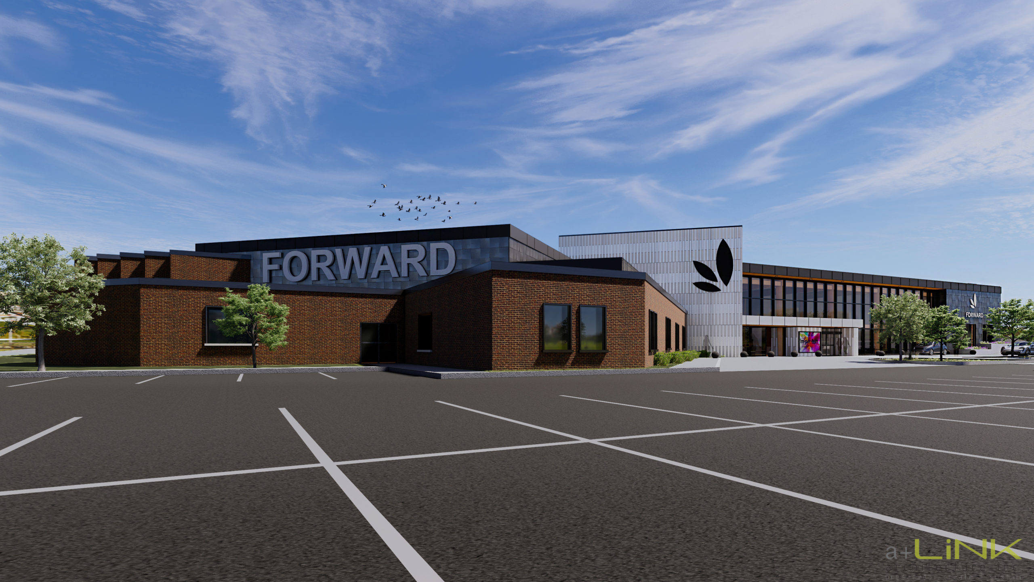Location
Cambridge, Ontario
Client
Forward Church
Project Type
Community
Completion
Ongoing
a+LiNK Architecture was engaged to provide a master plan for the expansion of the existing building, consisting of an interior renovation within the 43,000 SF building, as well as a 20,700 SF addition for Forward Church. The new design includes a new glazed atrium, an improved main entrance, a re-designed children’s ministry, gym, and washrooms, and a contemporary architectural concept with wide glass sections for transparency.
The design also includes a new family upper-level entrance and parking lot improvements. Double-height areas, selective recladding of the facade, and improved signage were also implemented. Internal circulation was re-designed to create a natural connection between floors, and the building now allows for rental areas separate from the church.
