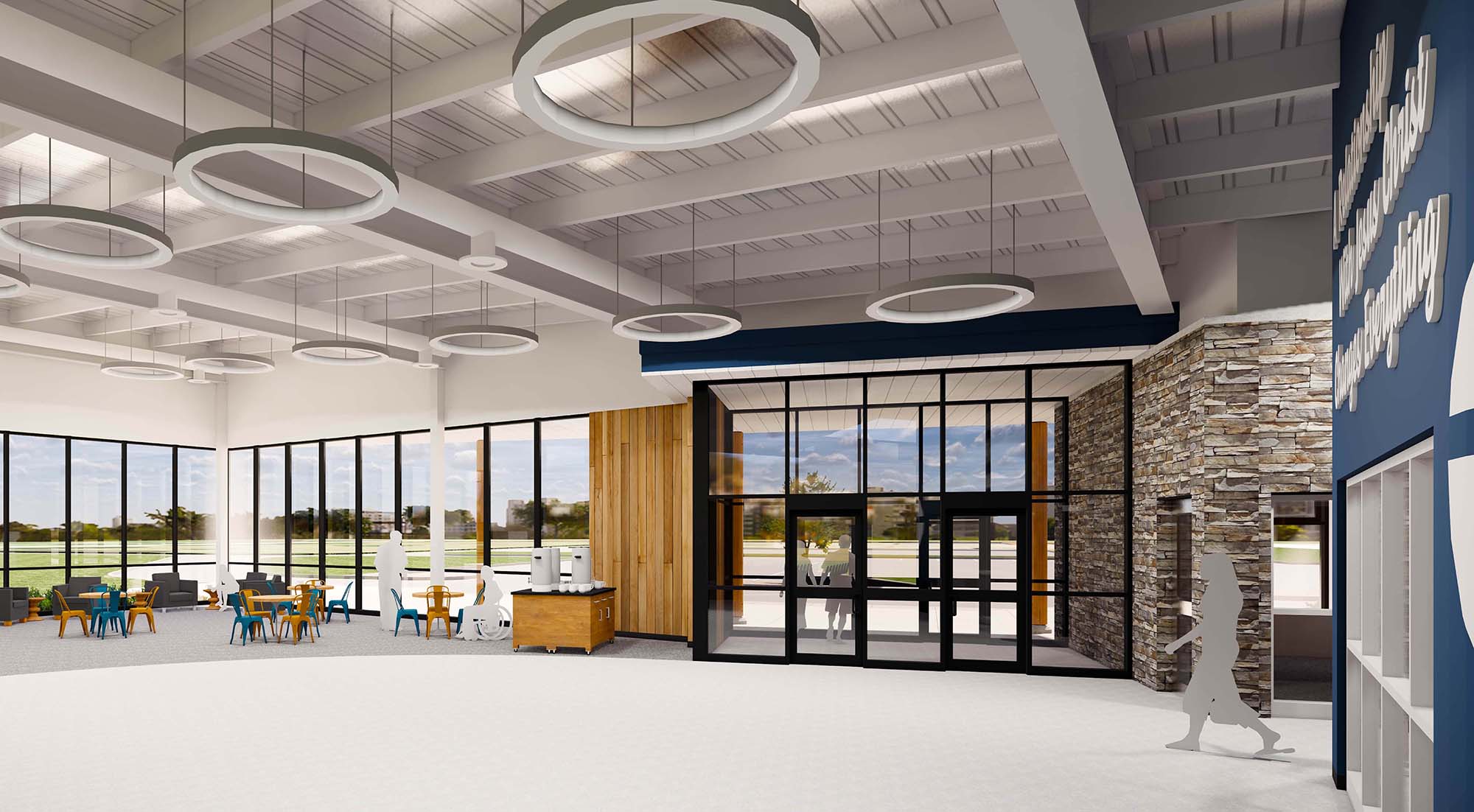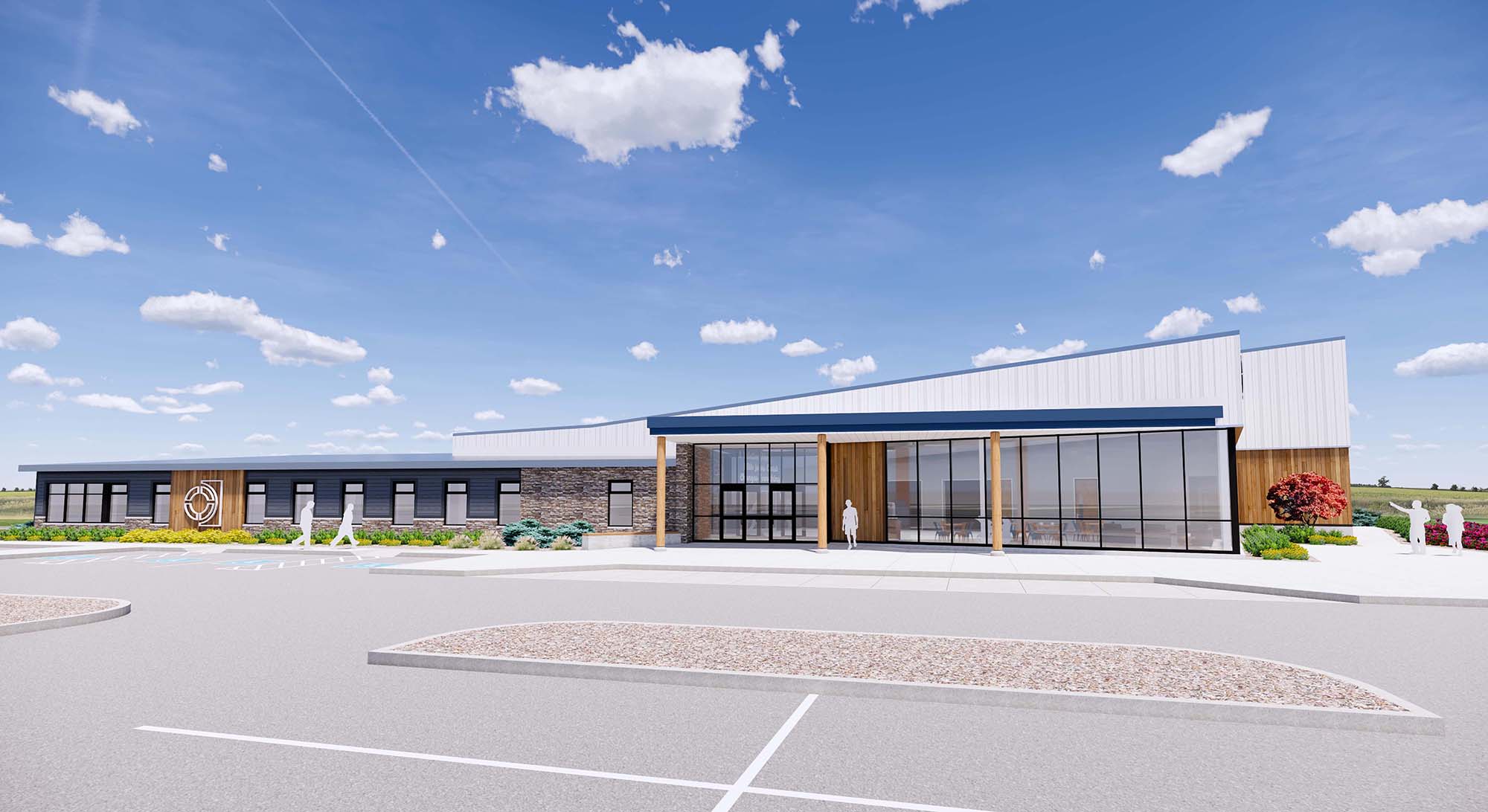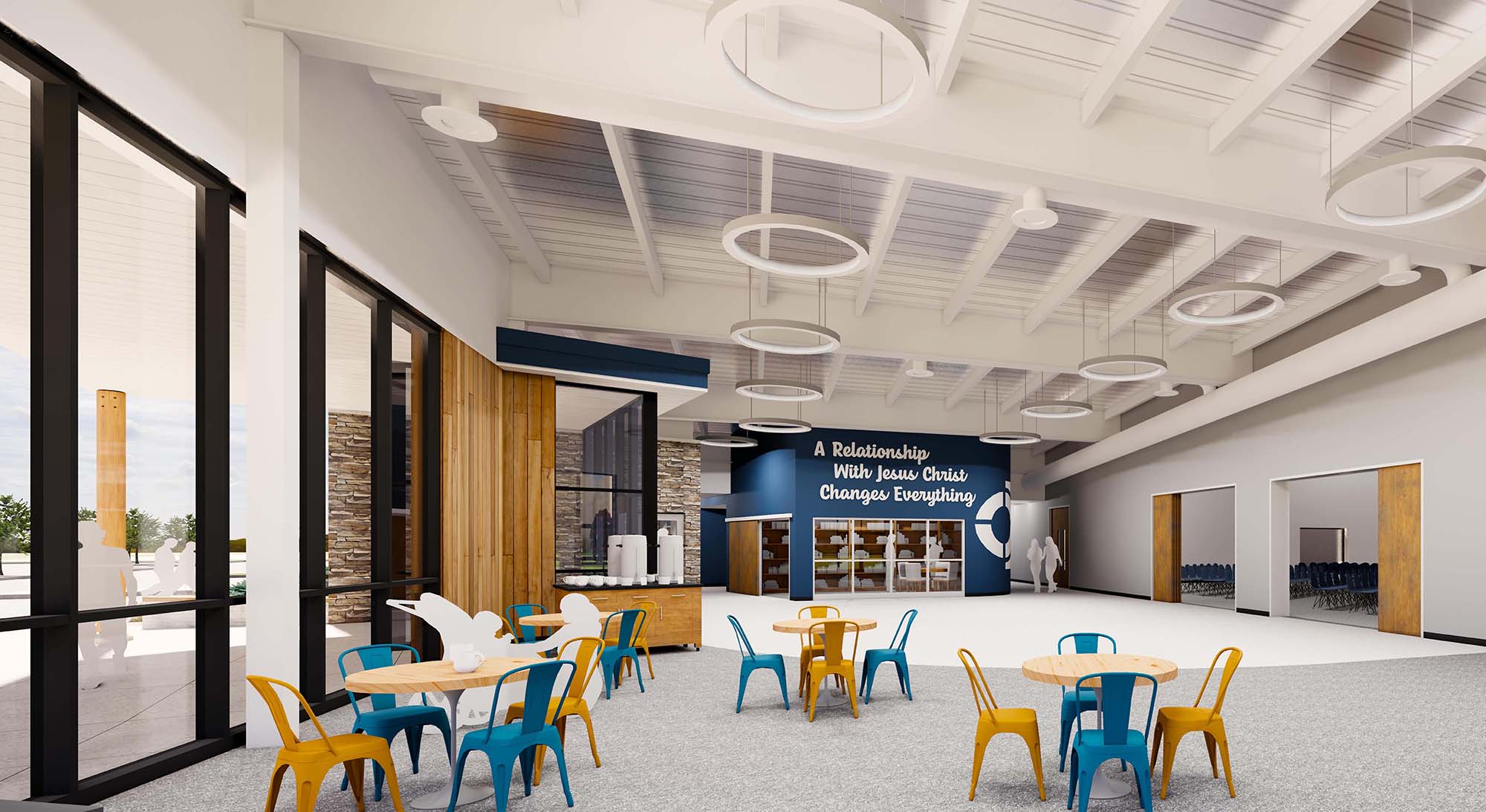Location
Zorra-Tavistock, Ontario
Client
Oxford Baptist Church
Project Type
Worship
Completion
Ongoing
a+LiNK Architecture was retained by Baribeau Construction to design an 18,000 sq.ft. assembly building for Oxford Baptist Church. The new building sits on the existing site neighbouring the Oxford School which is located in the heart of Oxford County.
The proposed design provides the church with a 500 seat-sanctuary, large atrium, ministry wing and offices. The central atrium which includes 13 feet of southeast-facing glazing, library and adjacent servery creates the ideal location to host large events and gatherings. The ministry administration and education wing consist of 3 large multi-purpose spaces that can be separated from the rest of the church and accessed by its own exterior entrance from the west side of the building for simplified accessibility. The use of varied materials, ample glazing and grand canopy at its principal entrance adds to the contemporary and welcoming nature of the building.





