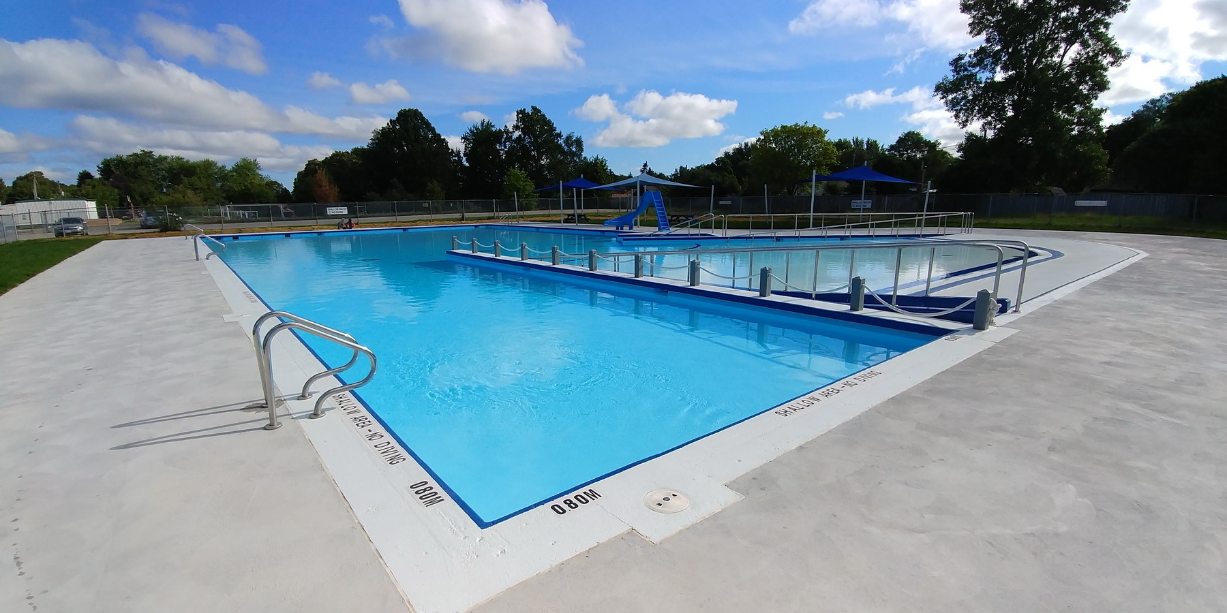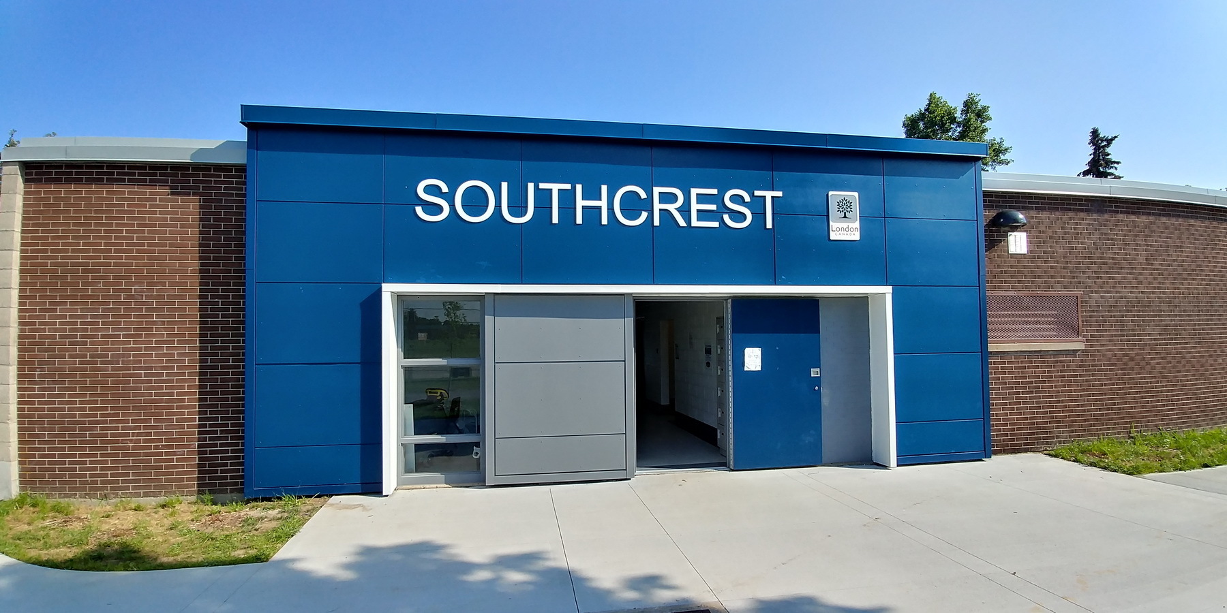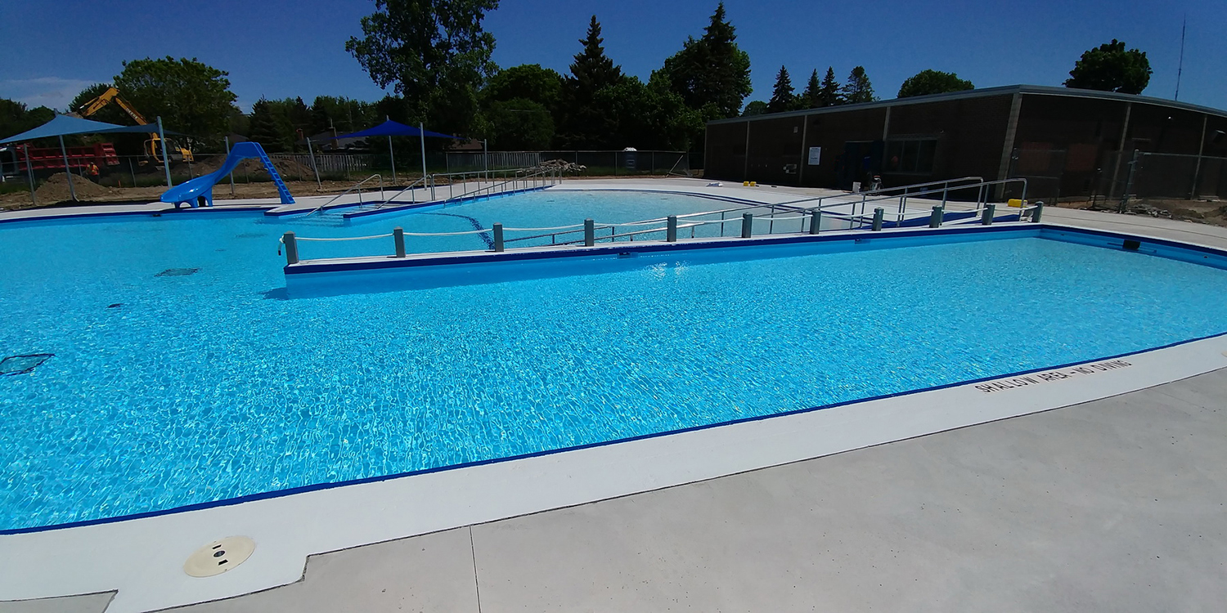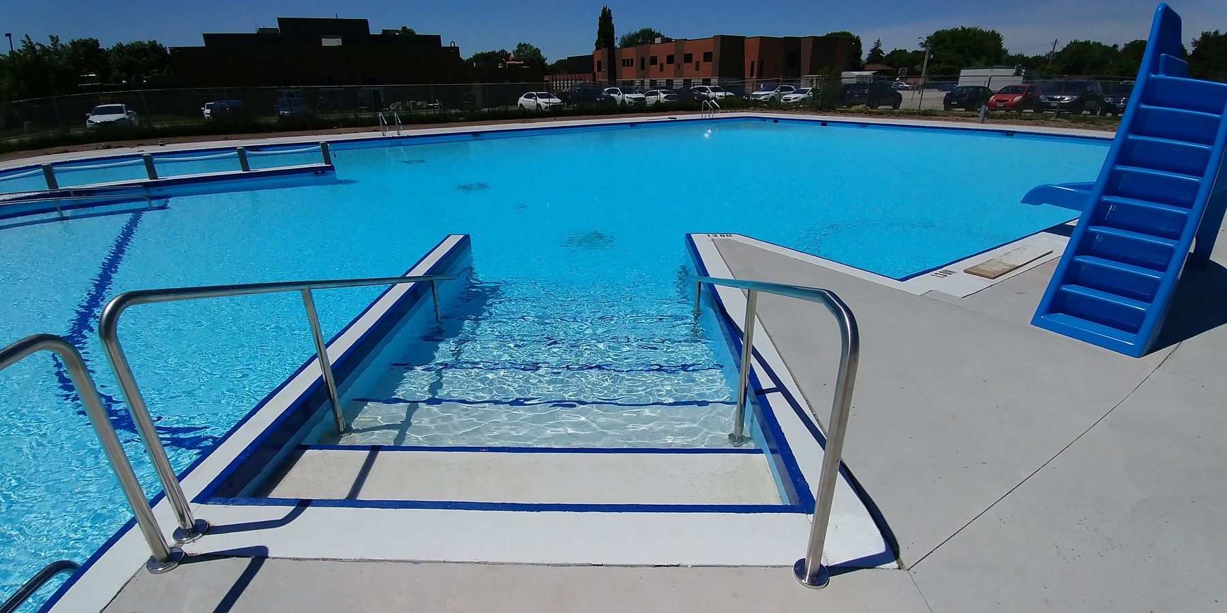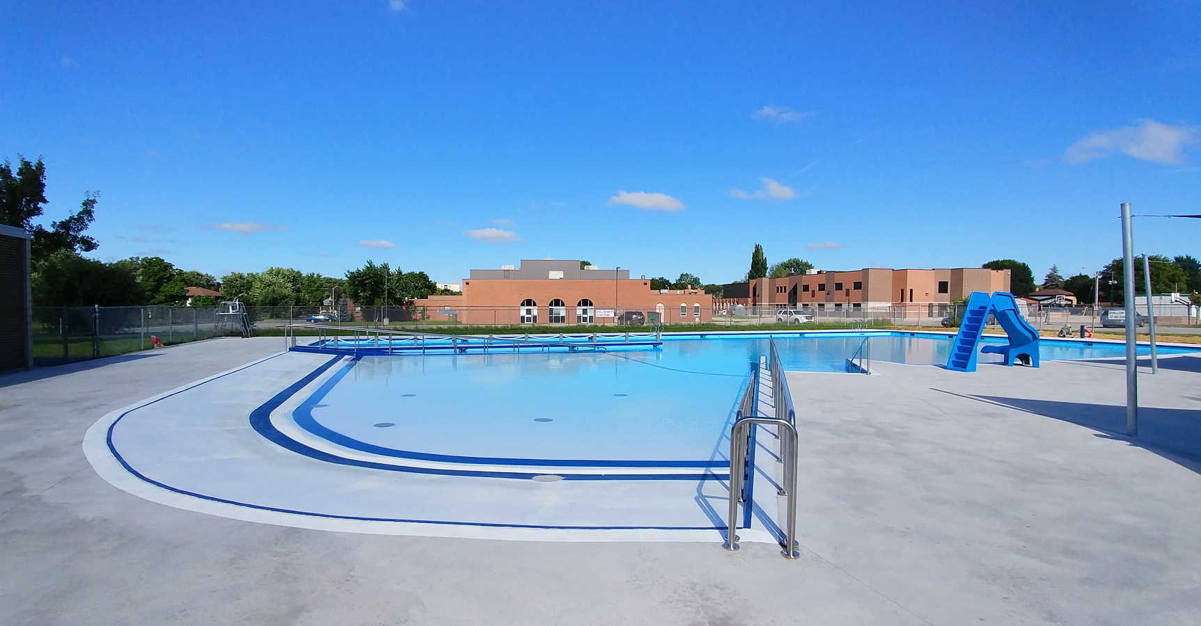Location
London, Ontario
Client
City of London
Project Type
Community+ Civic + Recreation
Completion
2017
a+LiNK Architecture was retained by the City of London to provide architectural design services for the life cycle renewal of the existing pool and bath house. The scope of the project included rehabilitation and replacement of the main pool, diving well, wading pool, and filtration equipment. It was determined through the schematic design phase that the location would be best served by a beach entry feature. The existing diving well and the wading pool were demolished and a zero entry with play features and an accessible ramp was incorporated into a corner of the existing pool.
In addition, the bath house required design and accessibility upgrades to meet the current requirements of the Ontario Building Code and the City of London’s Facility Accessibility Design Standards (FADS). The renovation of the bath house relocates the main public entrance to the south side of the building. The renovation improves and upgrades areas including the reception, washrooms, change rooms, showers, and staff rooms. Universal washrooms and family change rooms are also an added feature to the bath house. By amalgamating the existing pools, the new pool design based around the zero entry approach leads swimmers into both the open pool area as well as the swimming lanes.

