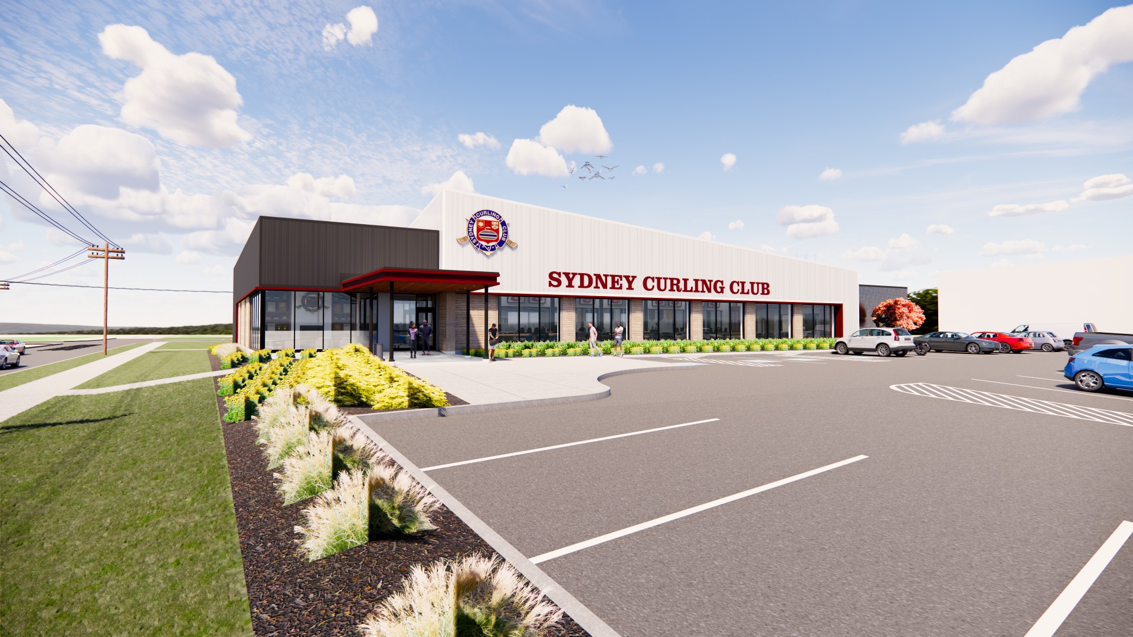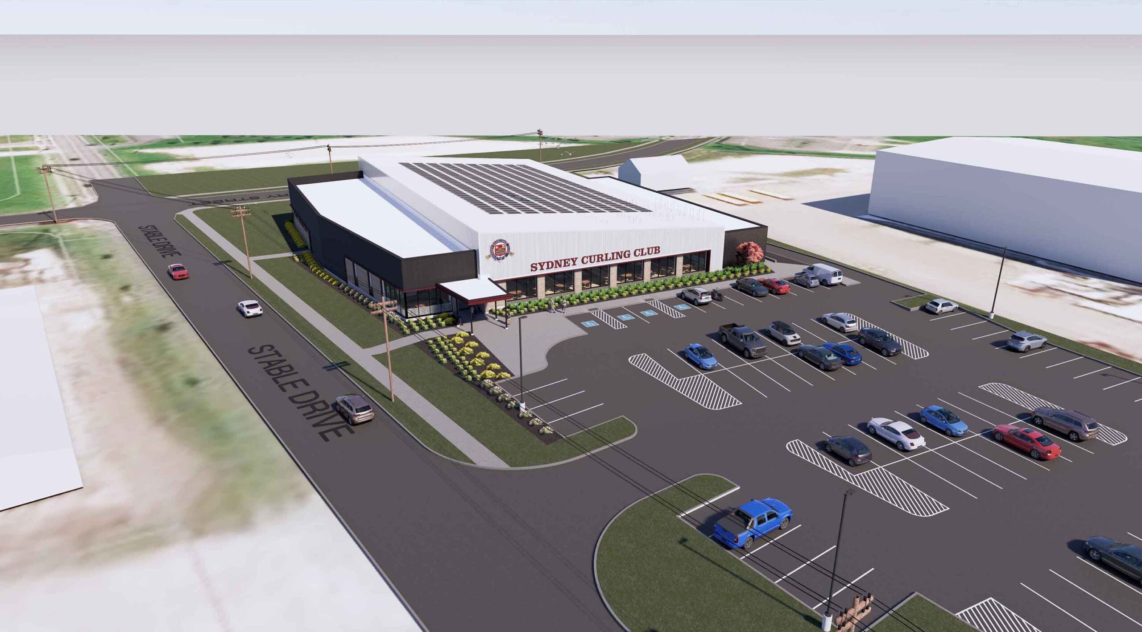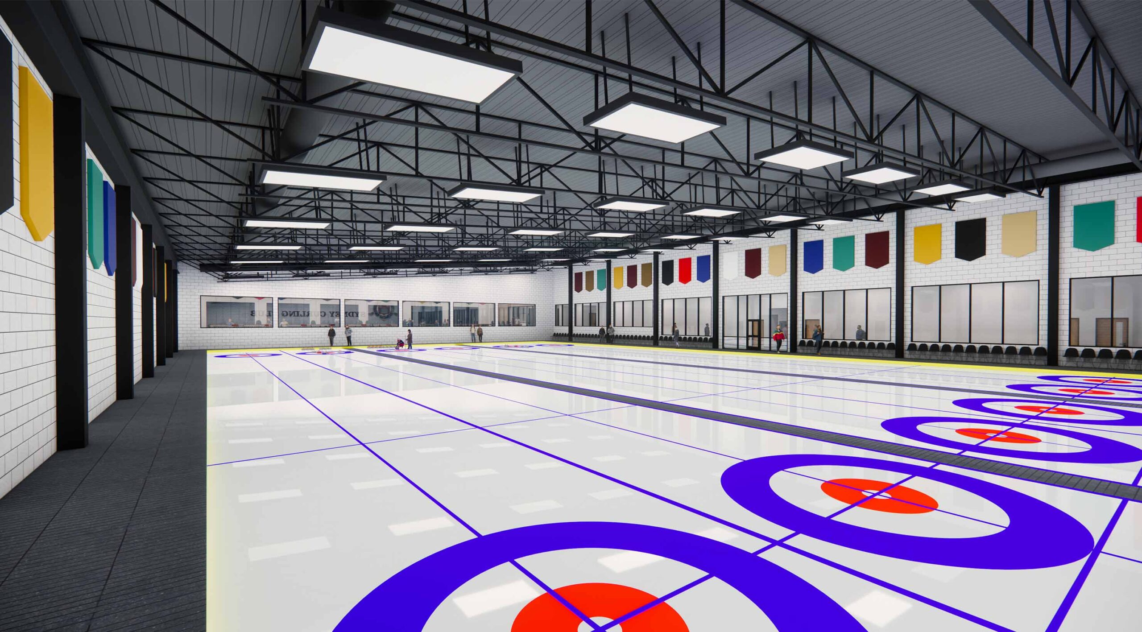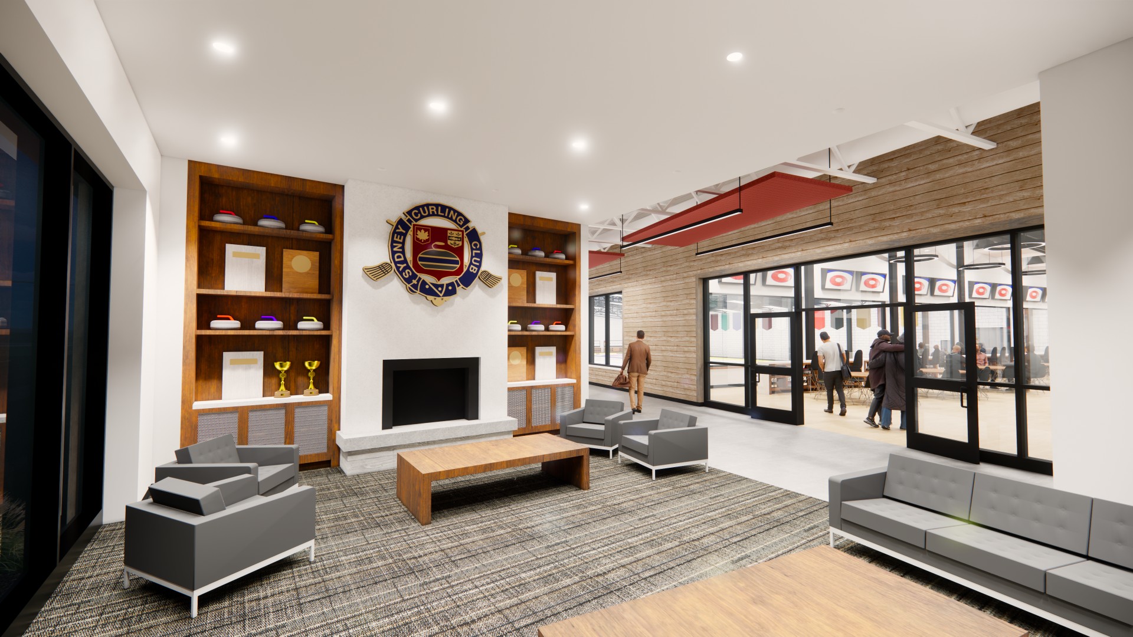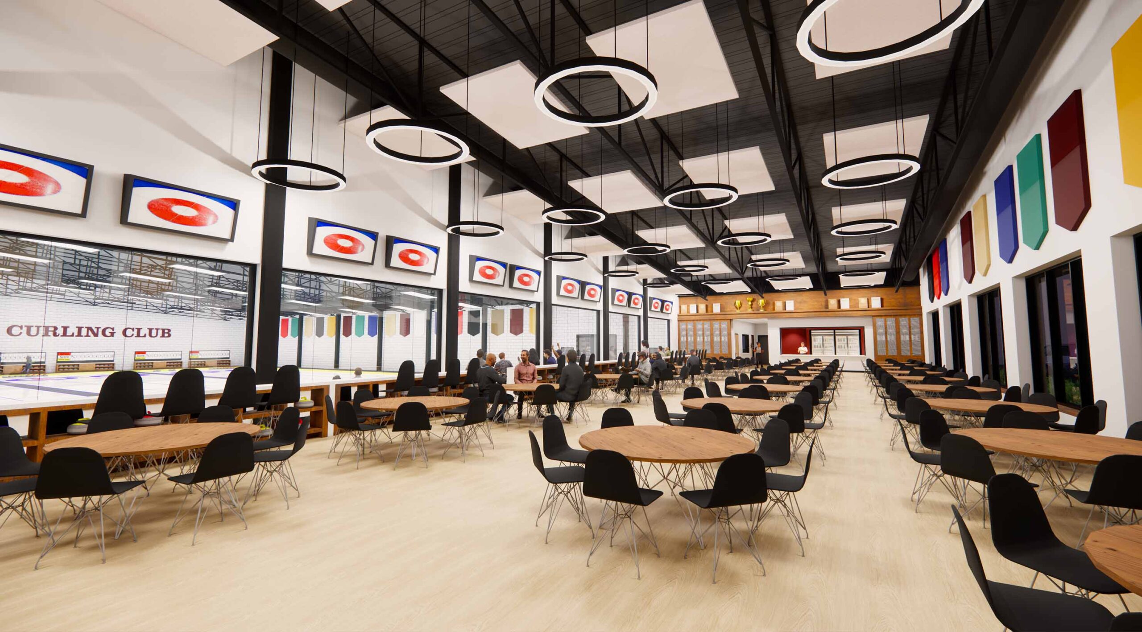Location
Sydney, Nova Scotia
Client
Sydney Curling Club
Project Type
Community
Completion
Ongoing
A+LiNK Architecture was retained by the Sydney Curling Club to design a new facility that reflects the club’s growth from 120 to 330 members over the past four years. Our work includes Pre-Design, Programming & Visioning, and Schematic Design, providing detailed plans and 3D visualizations. The new facility will feature six ice sheets, enabling year-round curling and simultaneous games, enhancing the club’s capacity to host events.
The design will serve the club’s marketing and fundraising efforts, showcasing its potential and inviting support from the community. The planned facility will accommodate up to 550 people and include a range of essential spaces, six curling ice sheets, a fully equipped kitchen, a lounge for 349 people, a welcoming lobby lounge, office space, washrooms, locker rooms, a multipurpose room, and ample parking.
This project seeks to elevate the experience for members and guests, fostering a vibrant curling community and ensuring the Sydney Curling Club remains a dynamic and welcoming hub for curling enthusiasts.
